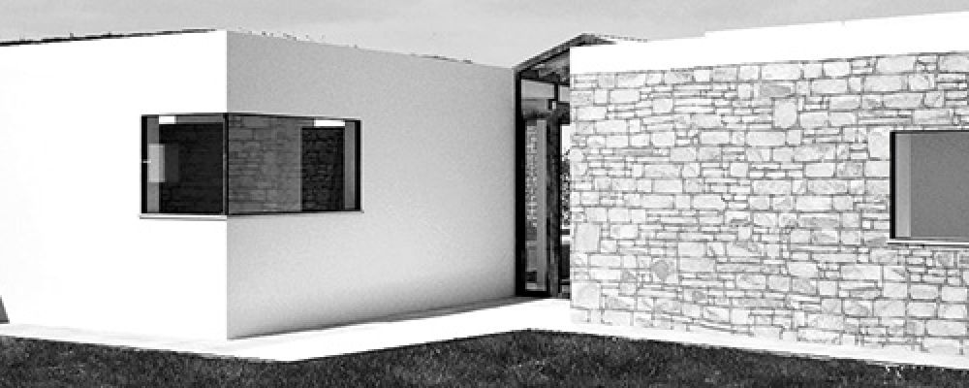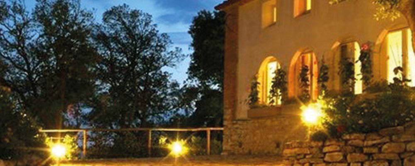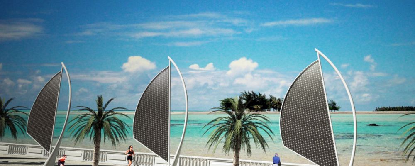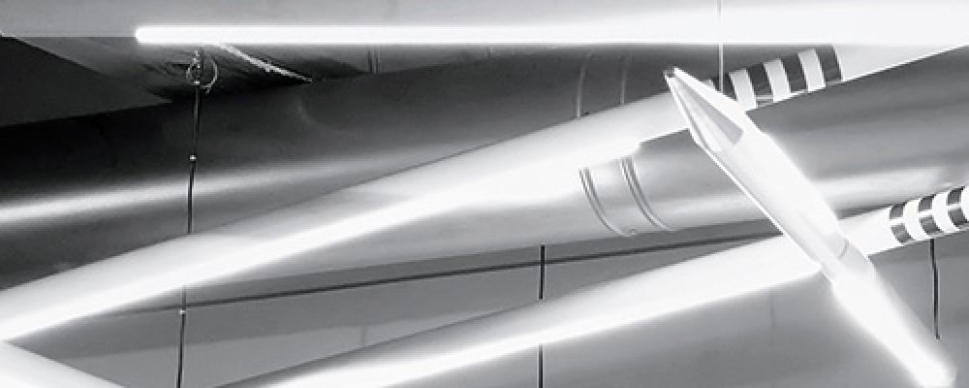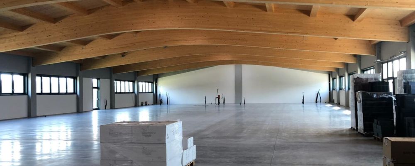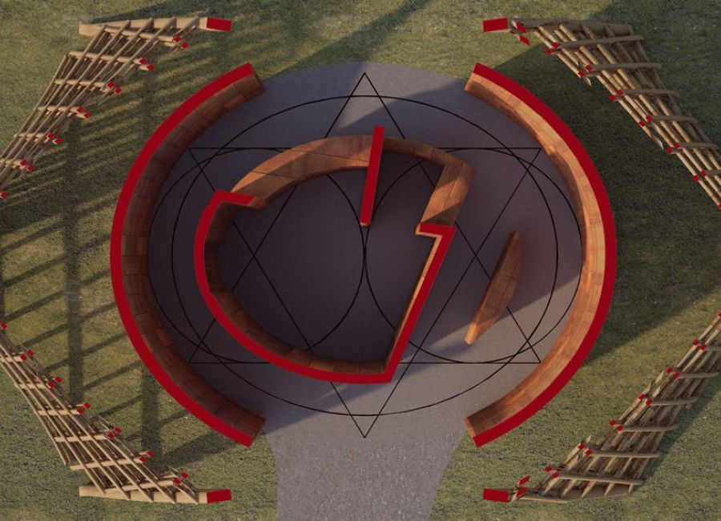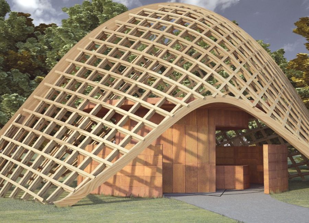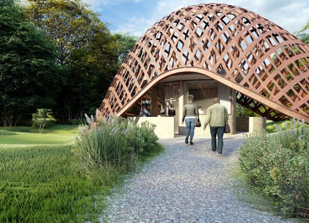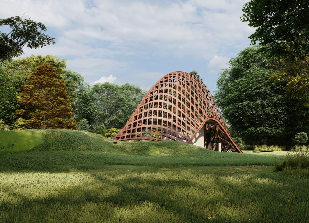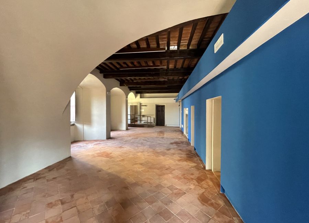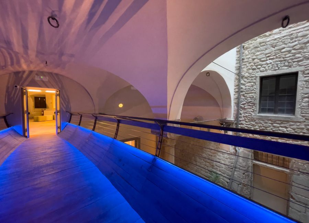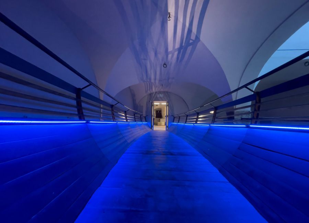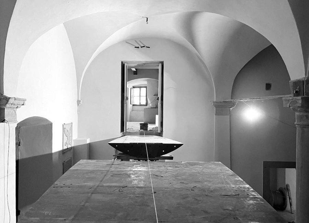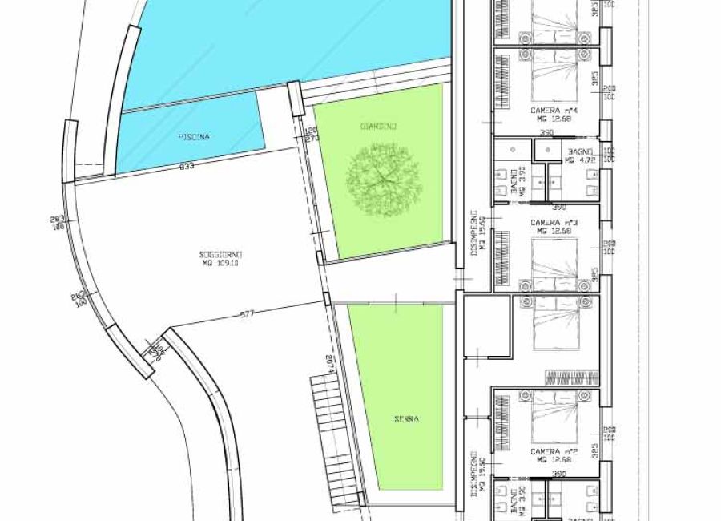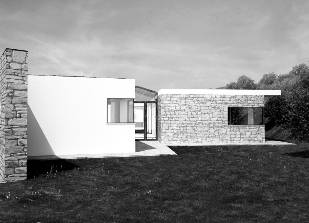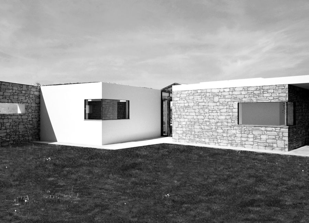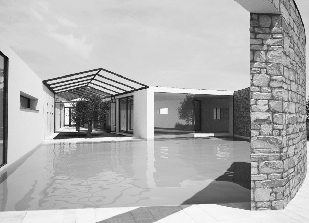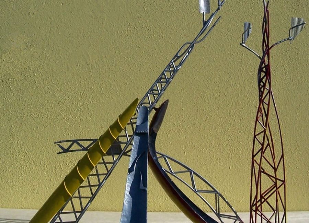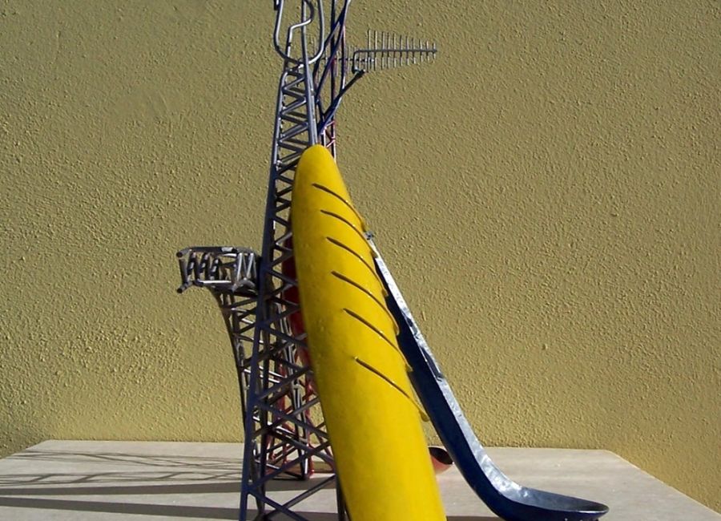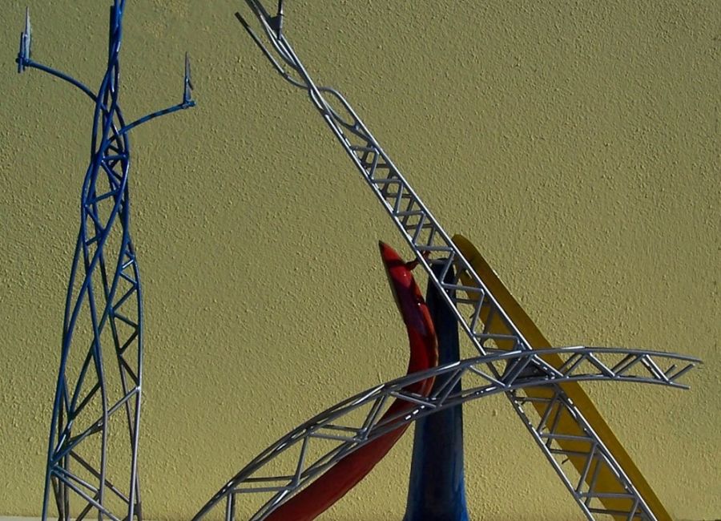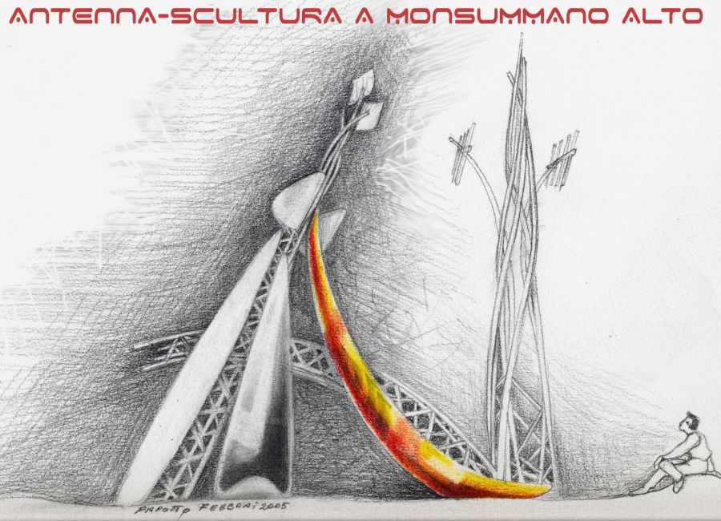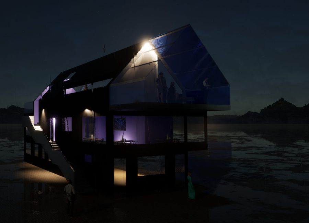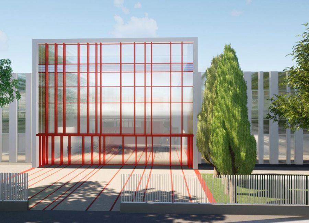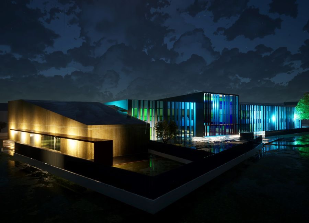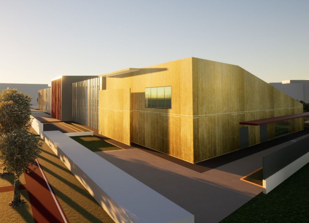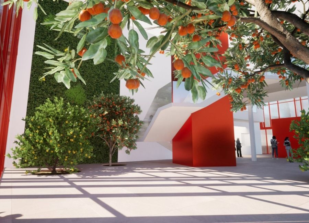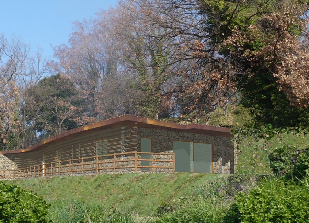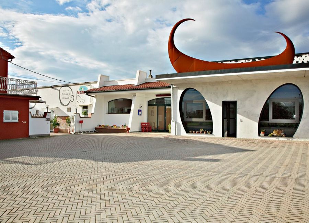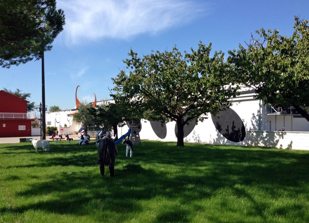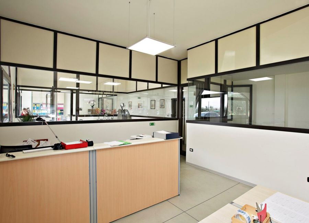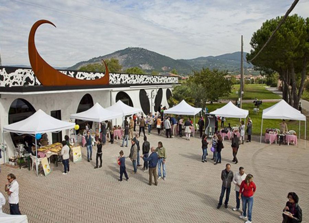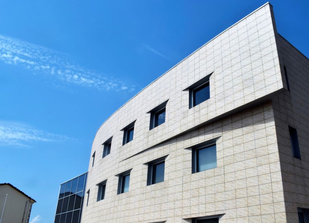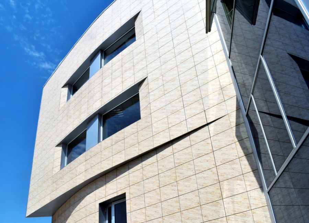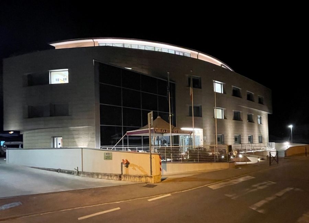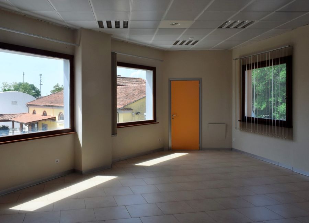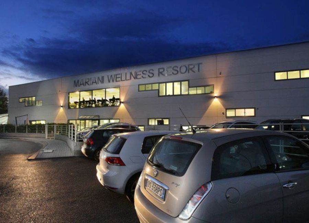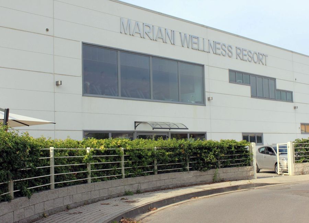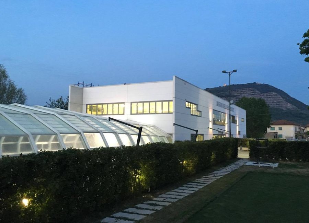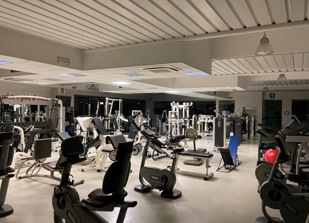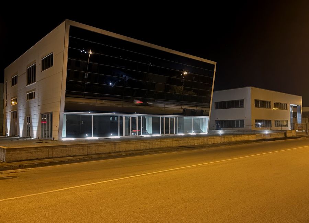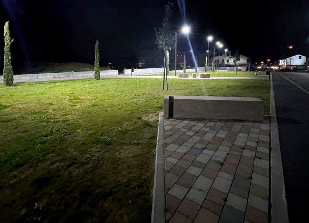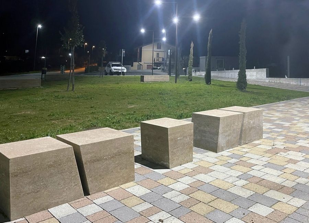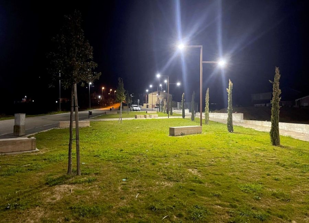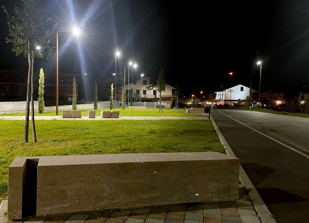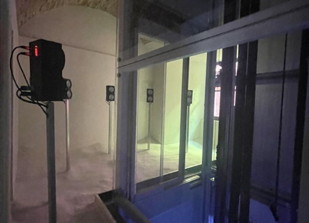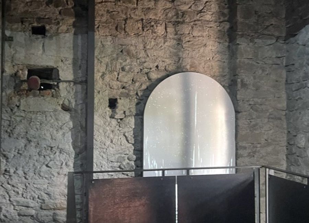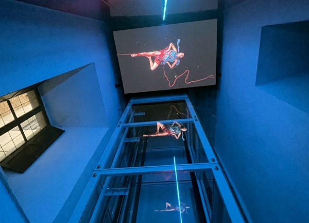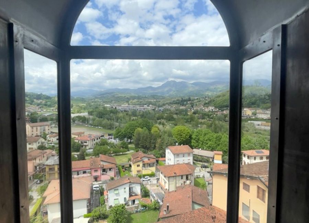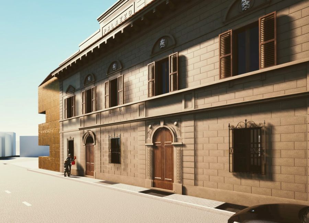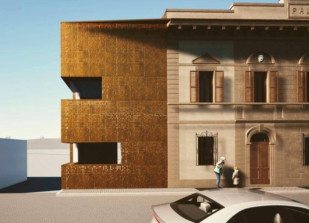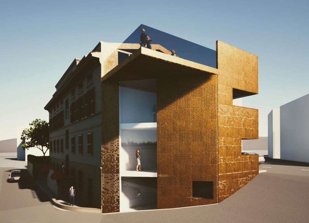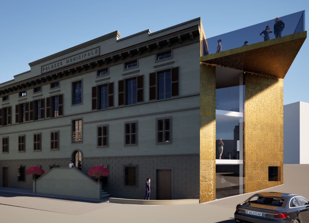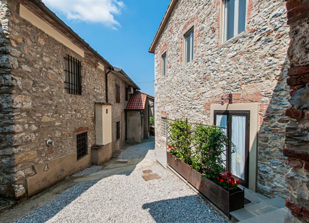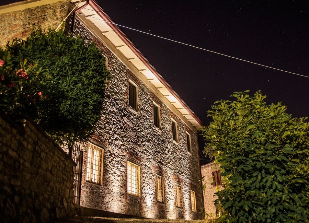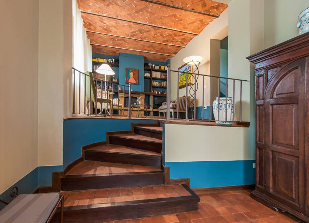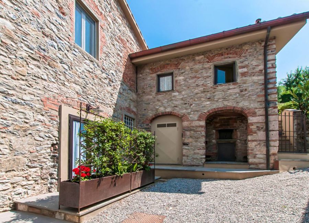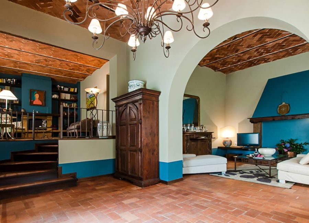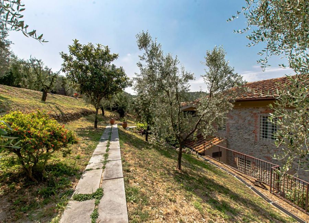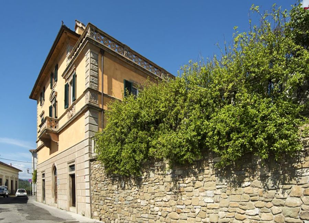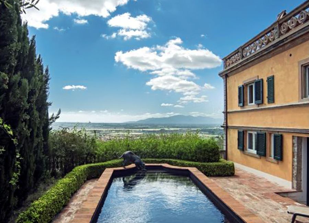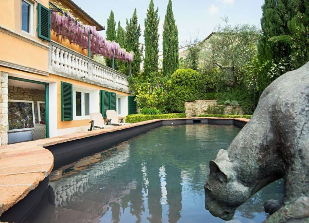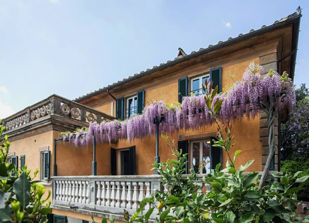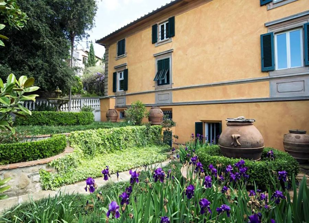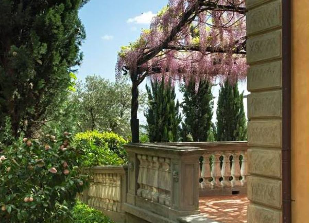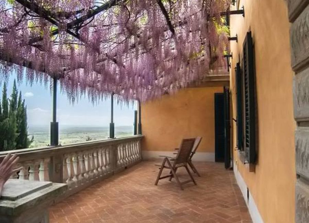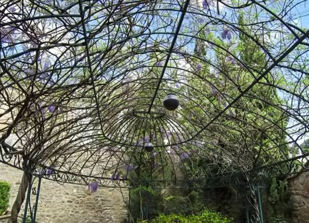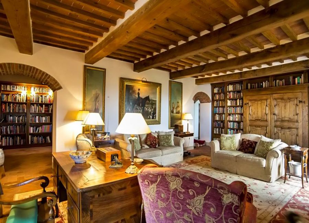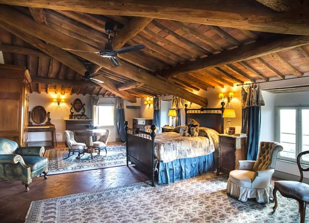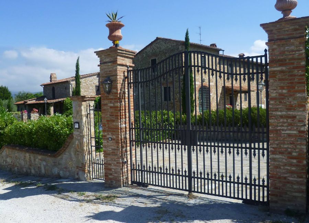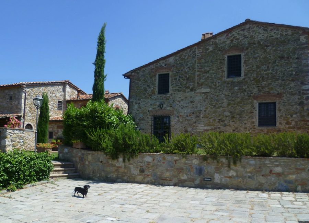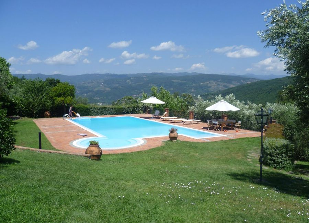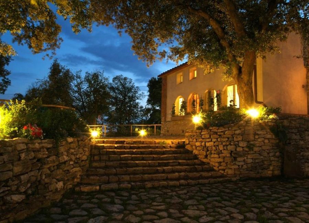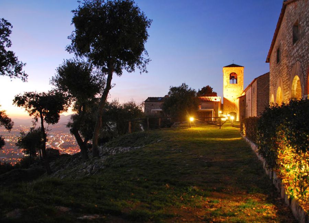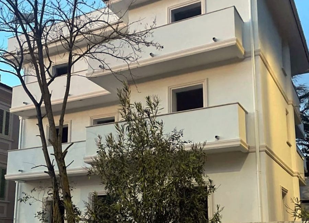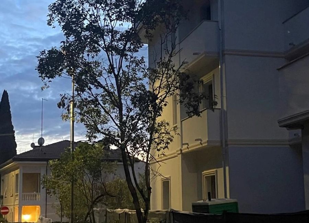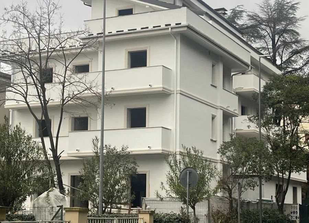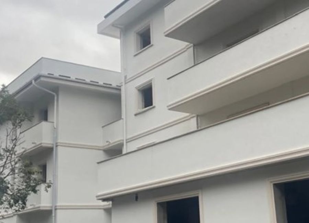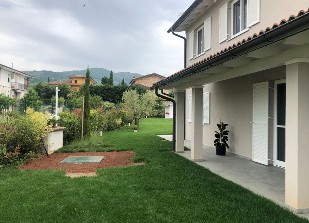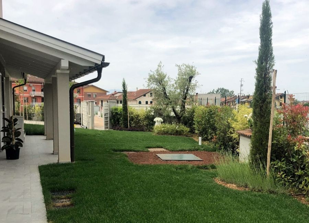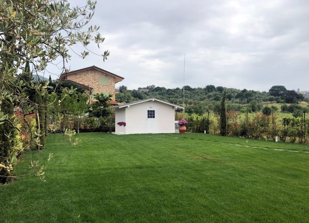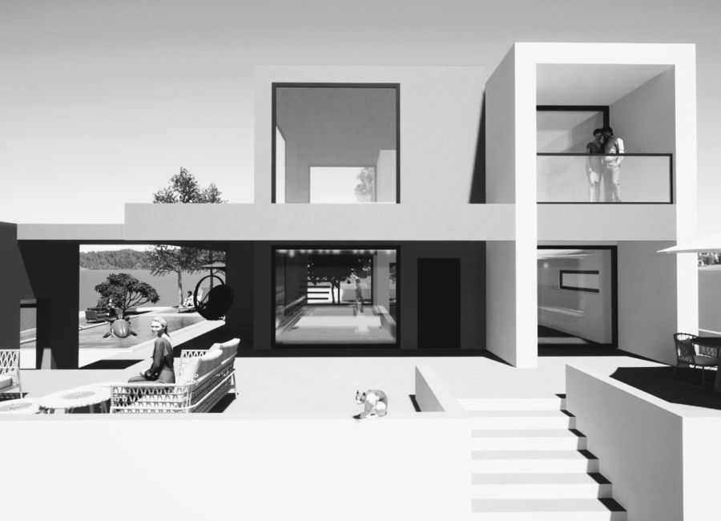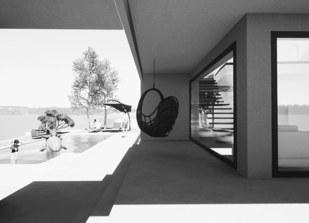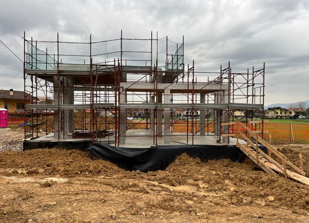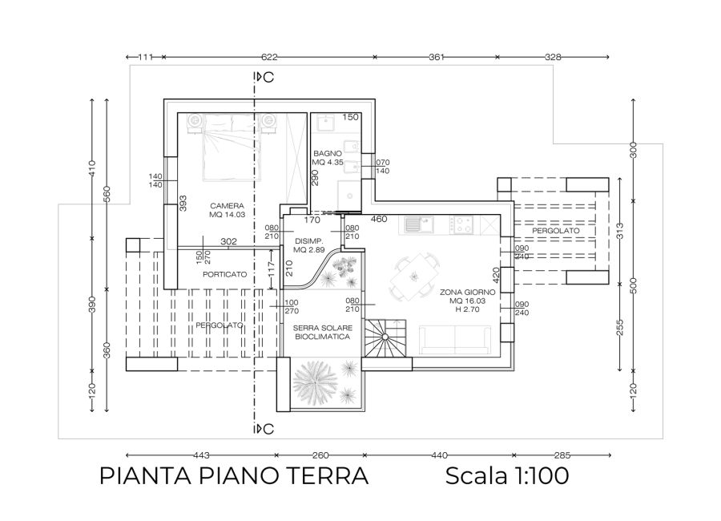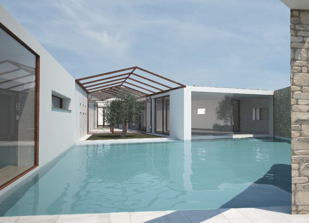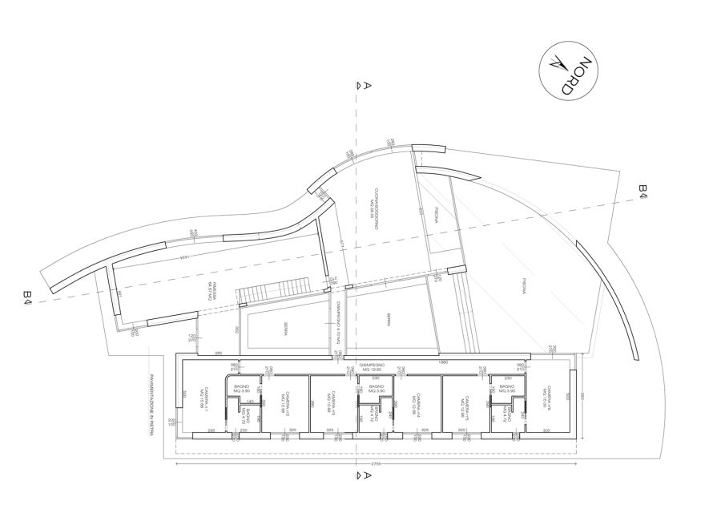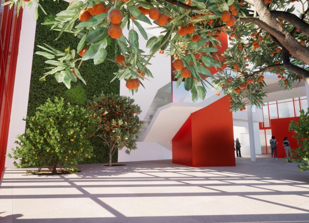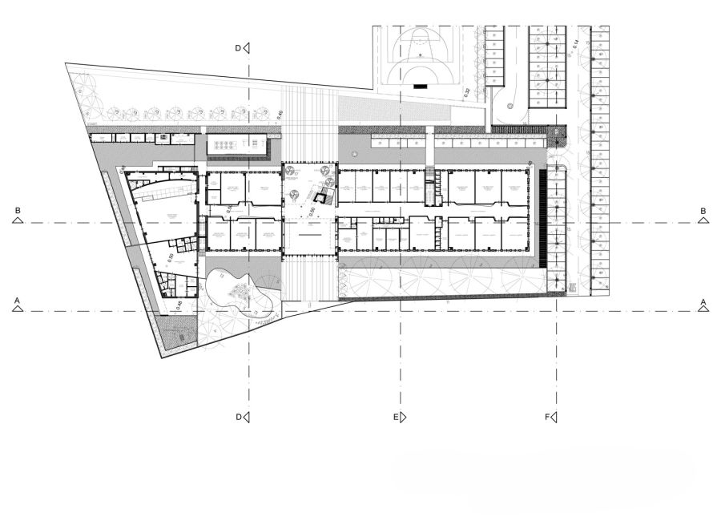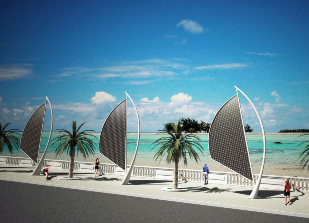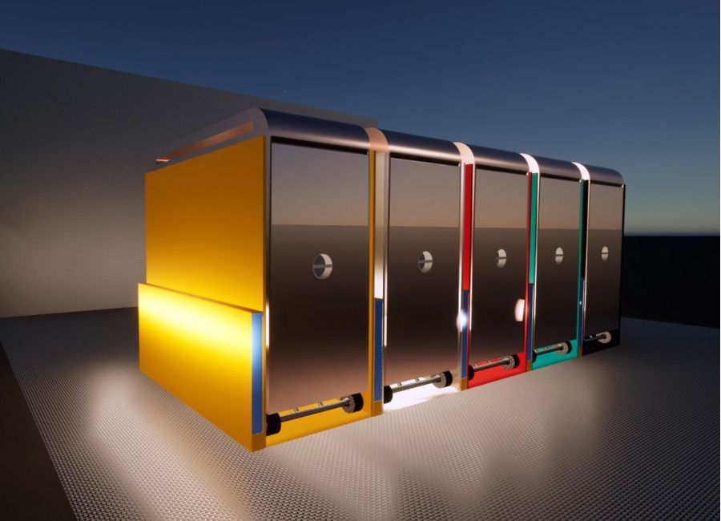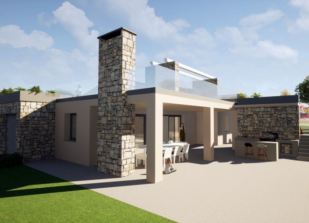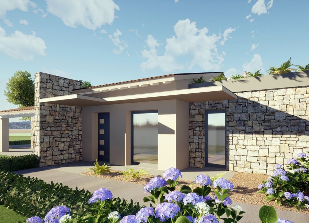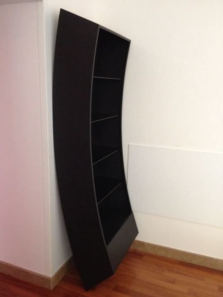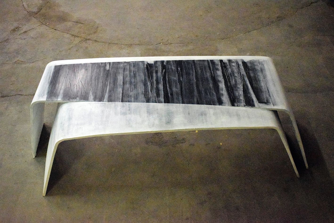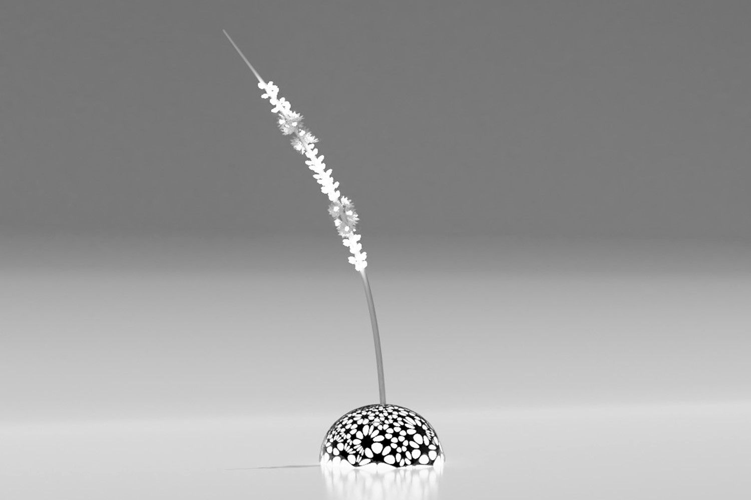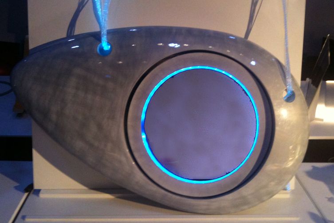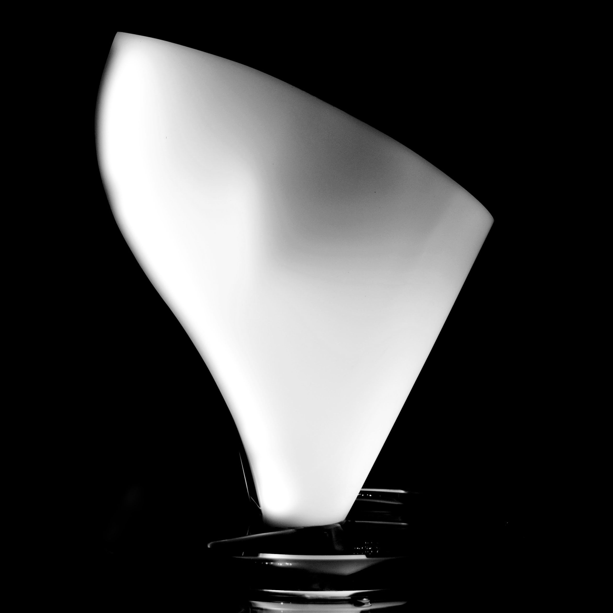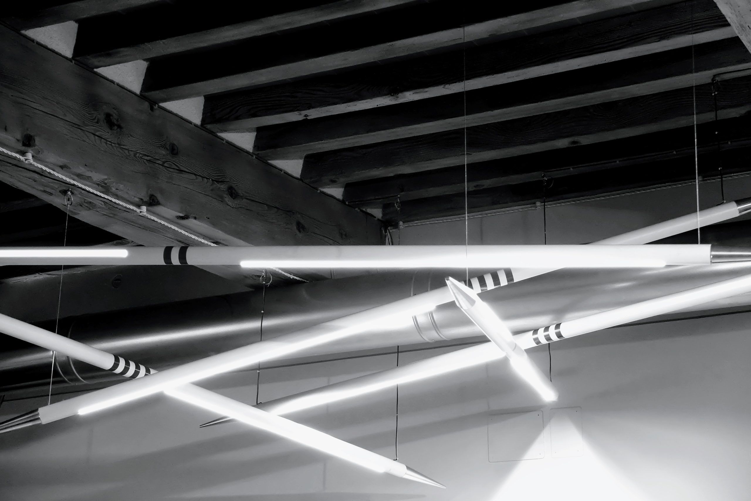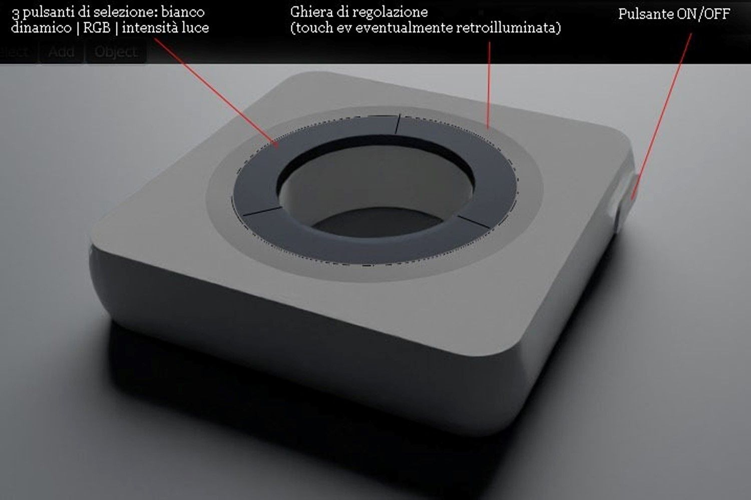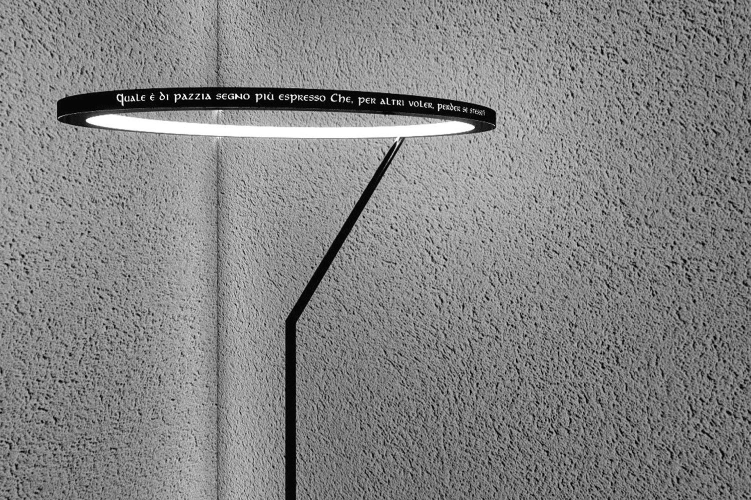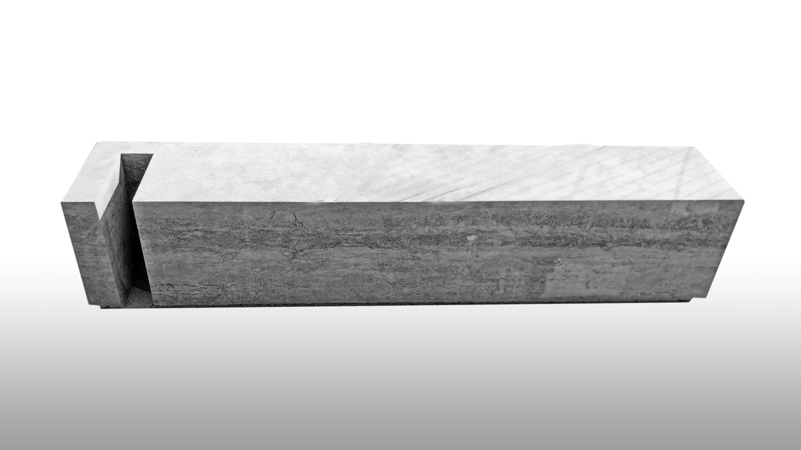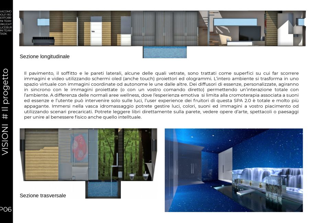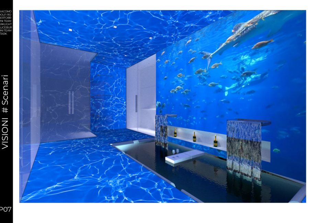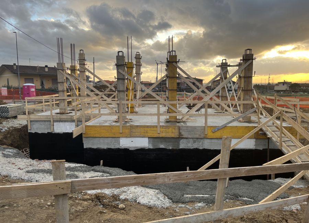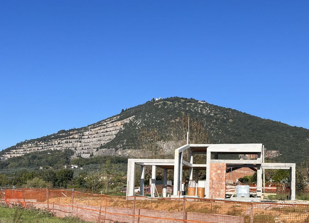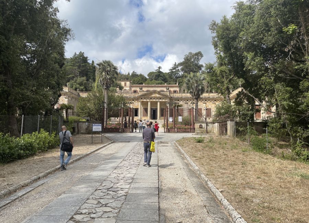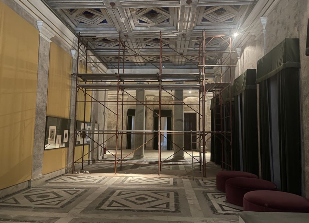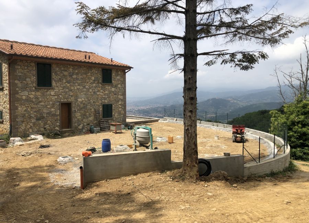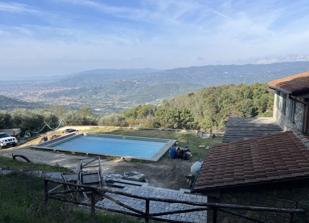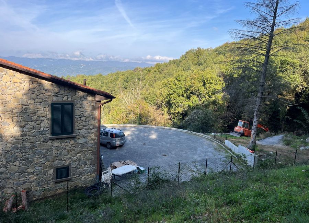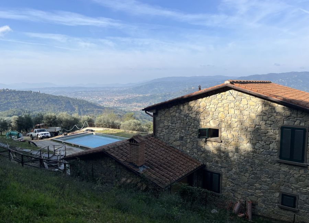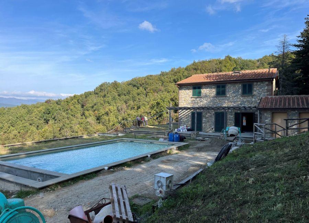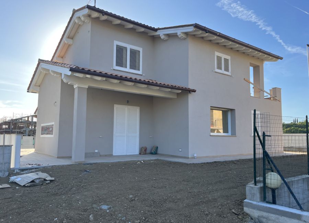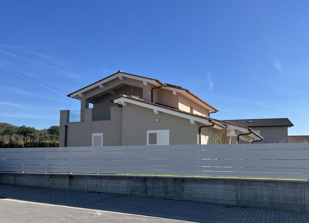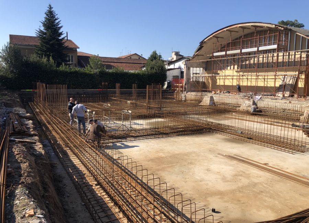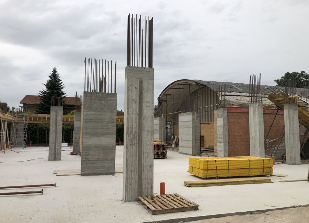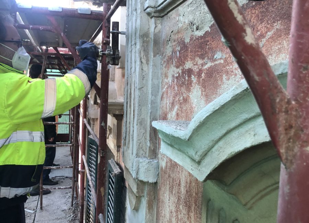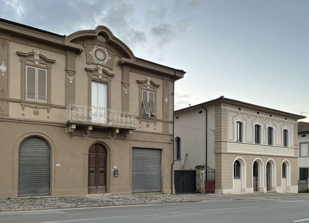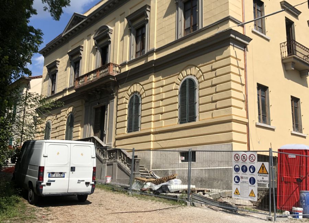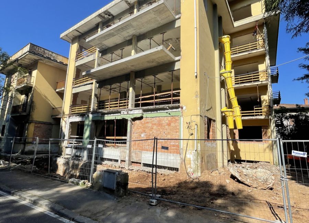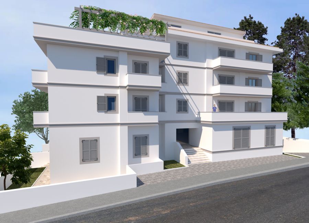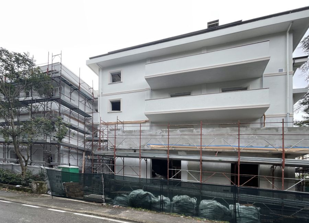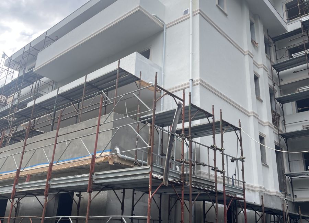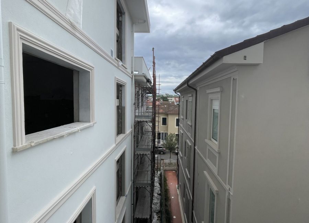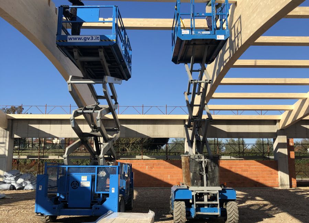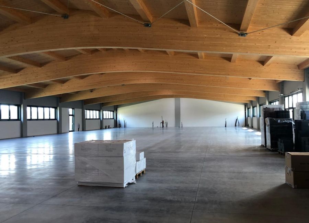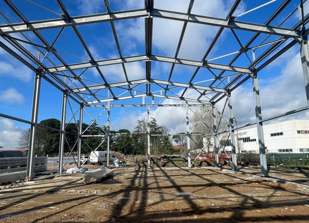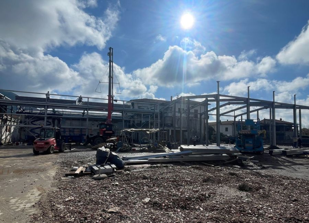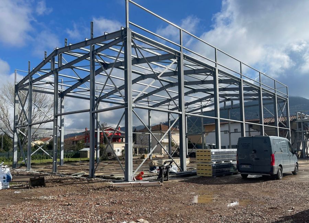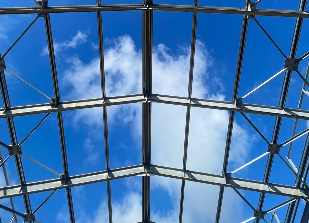ARCHITECTURE
Architecture , not mere construction which is something else, requires commitment, research and dialogue with the context in which one must intervene and with the end users.
Designing in the third millennium means thinking about:
– taking climate change into account and thinking about solutions to mitigate it (water squares are an example of how from a problem can come an opportunity );
– having the right approach to the surrounding environment. This also means deciding whether to have a dialogue with the context or whether to let the intervention mark the beginning of the rebirth of the whole area;
– taking into account people’s expectations and perhaps going beyond an advantage of the usability of what is going to be realized;
– realize works that are usable by all and free of architectural barriers;
– use innovative and environmentally sustainable and low-maintenance materials;
– use the latest technologies to improve the efficiency of the building and also to increase its flexibility and potential for use;
– realize a work that is beautiful to look at because beauty is a plus that should not be given up.
Primo stralcio dei lavori terminato
The project for the “Restoration work on the Rocca for the creation of a museum center on Ludovico Ariosto and the Garfagnana of the 1500s” is the latest approved project on which Professor Marco Dezzi Bardeschi worked and on which we had the privilege of collaborating.
But there is another “last project” the one for the “Realization of the new entrance to the National Museum of Napoleonic Residences, Villa San Martino” on the Island of Elba that we were working on with Marco Dezzi Bardeschi.
We were still in the preliminary phase of the study, we had identified the architectural solution but the project was still in the embryonic state then, after his sudden disappearance, there was a period of stasis (also because Italian bureaucracy has its own times, especially in cases like this).
Then came the pandemic that blocked the administrative process until now….. Today the contract specification with the Ministry of Culture was finally signed and the final project delivered.
The second “last project” of Marco Dezzi Bardeschi and his team will finally be realized.
The project concerns the construction of the new ticket office, located along the path that leads from the parking lot to the museum of Villa San Martino, just inside the garden that surrounds the villa.
It is an “open” structure. Only the central core where the 2 attendants are located is “enclosed, the surrounding corridor is covered but open along the outer perimeter.
Some elements placed on the perimeter are intended to prevent rain from falling directly on the scanner place at the entrance and other security equipment.
Having solved the functional requirements, we devoted ourselves to the compositional aspects, from the floor, characterized by a series of geometric designs that have precise historical references, to what is the soul of the project: a shading superstructure, made of Corten steel that is nothing but the stylization of Napoleon’s famous hat.
TEAM:
-
ArchitectRoberto Bruni
-
ArchitectMarzia Dezzi Bardeschi
-
ArchitectGiacomo Dolfi
-
EngineerStructureGiovanni Becattini
-
EngineerFacilitiesPaolo Mannelli
-
SurveyorSafetyStefano Giannini
CONSULTANTS:
-
Duccio Dezzi Bardeschi
-
Lucilla Ciulich Dezzi Bardeschi
Project realized
Let us recall again the architectural concept presented by our group at the competition (2017) to confirm the goal of the project: that of connecting the magic of the fortress and places of Garfagnana with the fantastic ones of childhood memory.
The castle as an ideal spin-off of tradition and as an incubator of local identity, cultural growth and entrepreneurship.
With the conservation project, we aimed to respect and enhance the important chapter of the neo-stolicist reconstruction works of the Rocca after the wartime destructions conducted by the superintendent of Pisa (Piero Sanpaolesi), as a tribute to one of the great masters of the new culture of conservation.
And, with the architectural design, to enhance in our turn Ariosto’s imagery by projecting narrative rediscovered new functional and representative role of museum pole from the Rocca to its exterior, to involve and reactivate a necessary greater knowledge of the system of fortified settlements of the surrounding Garfagnana territory of which the Rocca will be the reference HUB.
In addition to taking into account both the suggestions of the place, the Works of Ariosto, and his contemporaries, and also the desirable interactions with the world of comics, the layout tends to be user-friendly thanks to the conscious use of digital technology that , by its nature, is flexible and adaptable to the different needs that may arise from time to time.
TEAM:
-
ArchitectTeam leaderMarco Dezzi Bardeschi
-
ArchitectRoberto Bruni
-
ArchitectGiacomo Dolfi
-
ArchitectARK-LIGHTDaniele Biondi
-
ArchitectAldo Gherardi
-
ArchitectAM ArchitettiMarco Lenzi
-
ArchitectBernadette Cerruto
-
EngineerStructureGiovanni Becattini
-
EngineerFacilitiesPaolo Mannelli
CONSULTANTS:
-
Duccio Dezzi Bardeschi
-
Lucilla Ciulich Dezzi Bardeschi
Project realized
Thinking and acting in a sustainable form is now a topic of debate involving the entire field of planning and in which design responsibilities contribute to the eco-friendly development of the urban environment and territory.
History, however, teaches us that people have won the future with ideas and often, in a time of crisis and hardship, have produced the culturally best fruits.
Just to cite examples: the gloomy Middle Ages gave us the supreme Dante, while the prolific Renaissance devolved into Mannerism/Baroque.
The project involves the construction of a civilian housing building, in place of a former farm building, in very poor static condition with obvious signs of collapse and no longer salvageable, as well as another building in a precarious structure, in place of which a new dwelling will be built.
It is necessary to start again with research on “typological design”; in fact, the Tuscan farmhouse inspired “organic architecture,” and Wright was the perfect proxy for an evolution, in a modern key, of the traditional dwelling: we all remember “the house on the waterfall.”
Our research continues in this direction by moving forward and addressing two main issues: on the one hand, the search for the evolution of the urban role of a representative civil architecture, able to witness tradition in its relationship with contemporary transformations, thus continuity in tradition, measure and authority and innovation; on the other hand, the organization of spaces as an expression of the condition of contemporary man, in search of “sustainable living,” meaning the possibility of constructing a building, limiting the impact on the surrounding environment as much as possible.
Therefore, we thought of a completely self-contained building as an example of a sustainable building integrated into the territory. A one-story building only above ground with a green roof, tale to blend in with the hill, almost as if it were a step.
TEAM:
-
ArchitectRoberto Bruni
-
ArchitectGiacomo Dolfi
-
Architect
Daniele Biondi
CONSULTANTS:
-
DesignerFrancesca Donapai
-
DesignerAlessandra Magrini
Project approved
When a private client came to our studio asking us to draw up a project to move an antenna, located near the square of the village of Monsummano Alto, given the peculiarity of the place we suggested transforming the antenna into an antenna-sculpture and placing it in a position that, in addition to being functionally suitable, would allow a harmonious dialogue between the surrounding environment and the antenna-sculpture.
In fact, the idea was to propose an installation that would contribute to enhancing the context (the work was to be placed about 710 meters from the square right above the quarry front and would be visible from the highway and the entire surrounding area). Subsequently we met involved some Sculptors with whom we were collaborating and, after a series of study meetings, we decided to enlist the collaboration of Artist Luigi Russo Papotto.
The latter developed our concept to the point of proposing a layout that then, once engineered, would become the antenna-sculpture project.
The philosophy of the project was to enhance a form, “the trellis,” erroneously and commonly believed to be unresponsive to the aesthetic canons of harmony and compatibility with the environment.
The result is a Work that almost flaunts and does not mask the trellis structure but, rather, imposing it to the point where it rises to the status of a real sculpture with its own expressive and aesthetic autonomy.
The work, in our intentions, would have been composed of three elements intersected with each other to create a compositional unicum.
They would have presented themselves as tubular structures on which plastic elements would have been placed, as remnants du a previous structure.
The pylons, unusual in artistic composition, would have aroused in the viewer a feeling of instability and precariousness and, at the same time, would have appeared, in their being remnants, as a premonition of a functional overcoming that is inevitable in a society characterized by constant technological renewal.
The work would have interacted with nature: the wind, investing its parts, would have stimulated a sound, like organ pipes; the rain would have transformed – temporarily – the sculpture into a fountain; the sun would have “worked” reflecting its forms and colors.
TEAM:
-
ArtistLuigi Russo “Papotto”
-
Architect
Roberto Bruni
-
Architect
Vittoria Cioni
-
ArchitectGiacomo Dolfi
-
ArtistLuigi Russo Papotto
Submitted project
Michele Sarno, a friend I met many years ago in Nusjord (Lofoten Islands) contacted me because he wanted an idea for a building, to be built near his home, to be dedicated to a goldsmith’s workshop (on the ground floor) and a bistro (upstairs).
In order to make maximum use of the available space, the choice was made to access the second floor via an external staircase.
Moreover, in this way, the two activities would be independent.
The goldsmith’s workshop, where Michele would make and sell his creations, consisted of a publicly accessible space dedicated to sales and a reserved area where the workshop and accessory rooms would be located.
The Bistrot, called KrisMar, featured a gabled roof, equipped with large skylights, which, on the main front, was made, as were the walls, of glass.
This solution allows both a view of the bay and the surrounding panorama and the opportunity to observe the sky and the northern lights that often occur in Lofoten.
A large terrace, located at the back, overlooking a charming pond would have been an additional vantage point for viewing the Norwegian sky.
For now the project has remained on paper but Michele hopes one day to make it a reality.
TEAM:
-
ArchitectRoberto Bruni
-
ArchitectGiacomo Dolfi
-
Architect
Daniele Biondi
CONSULTANTS:
-
DesignerFrancesca Donapai
-
DesignerAlessandra Magrini
Progetto realizzato
TEAM:
-
CapogruppoAM Architetti
-
ArchitettoRoberto Bruni
-
ArchitettoGiacomo Dolfi
-
ArchitettoBernadette Cerruto
-
Ingegnere StruttureGiovanni Becattini
-
Ingegnere ImpiantiPaolo Mannelli
-
ConsulentiDuccio Dezzi Bardeschi
Lucilla Ciulich Dezzi Bardeschi
RESTORATIONS AND RENOVATIONS
In a project particularly two important aspects must be considered:
– lthe correct interpretation of the architectural language and the recovery of traditional elements, evidence of the architectural history of the building,
– the relationship of the building with the urban fabric, also considering contemporary transformations, without forgetting innovation, functional organization and aspects related to the needs of contemporary living.
In this perspective, historical research and the study of materials to be used is fundamental. In those projects where both the restoration of the existing and an extension are planned, the latter must be carefully studied and be distinguishable but harmoniously integrated with the existing through the use of a contemporary language capable of dialoguing with the historic building and the context.
Stato dei lavori: PFTE approvato
L’intervento progettuale proposto nasce dalla profonda riflessione su quello che era originariamente il Palazzo Comunale all’inizio del 900, così come possiamo vedere nelle foto d’epoca.
Gli interventi degli anni 60 e Duemila, hanno inciso pesantemente sulle caratteristiche tipologiche e architettoniche della fabbrica originaria che oggi si presenta inglobata e “normalizzata” nella sequenza di edifici lungo il fronte strada, al contrario di come si presentava un tempo: emergente nel contesto edilizio e finalizzante il fronte della Piazza del Popolo.
Stato dei lavori: pippo
Recupero dell’immobile Ex Hotel Hermitage, inattivo da tempo, per la realizzazione di un condominio ad elevati standard di qualità architettonica e sostenibilità.
L’obiettivo è armonizzare il vecchio edificio dalle aggiunte volumetriche, piuttosto improvvisate susseguitesi nel tempo, per un miglior inserimento paesaggistico nel contesto urbanistico (vicinanza al parco termale di Montecatini Terme oltre alle numerose architetture novecentesche).
SUSTAINABILITY AND GREEN BUILDING
Sustainable building innovation is based on several criteria:
1) Energy conservation, which aims to drastically reduce consumption;
2) Reduction of carbon emissions and energy production using renewable sources, to combat climate change;
3) Energy independence, to make manufactures less vulnerable to power dips and energy price fluctuations;
4) Reduced operating costs: although the initial investment may be higher, the construction of NZEB buildings guarantees an economic return in the medium/long term.
The design of NZEB buildings is a complex process that requires the integration of several disciplines, from architectural design to energy engineering. The process can be developed on both new and existing buildings, bringing significant benefits ranging from cost savings, environmental impact, and improved occupant comfort.
The highlights of our projects are:
– Buildings that are energy self-efficient through bioclimatic approach, orientation with respect to the sun, insulation and the use of renewable sources such as photovoltaics, solar thermal and geothermal, etc.;
– Recover and rationalize the use of water resources by using systems that allow the reuse of rainwater or water already used;
– Use bio-ecological materials, i.e., natural materials that are as close to zero miles as possible;
– Integrate the building intervention in the surrounding environment by inserting it perfectly into the urban and landscape context, able to dialogue with the morphological and urban peculiarities in the area through its volume, material and colors;
– Reuse of building materials once decommissioned, in order to reduce the consumption of soil and raw materials;
– Optimization of air exchange in the rooms, both naturally and mechanically;
– Abatement of architectural barriers, both for indoor and outdoor paths.
Bioclimatic Greenhouse
Below we show the design of No. 2 villas under construction in addition to a school complex where the inclusion of a bioclimatic greenhouse is planned.
The bioclimatic greenhouse is a passive technology for controlling thermohygrometric flows, aimed at improving living comfort and reducing consumption.
The projects developed as an evolutionary path in the way of building, which allowed the concept of passive building to be translated into an architectural solution in full harmony with the surrounding environment.
DESIGN & INTERIOR DESIGN
Design (but also interior design) by its nature requires research and innovation, and every project must:
– use suitable materials, preferably environmentally sustainable ones.
– take into account technological innovations and also new materials and use them consciously (not for fashion).
– fdo research. Study existing products, understand why they are made in a certain way and ask if they can be improved, perhaps finding another way..
– use the latest technology to improve the product and also its use;
– design an object that is beautiful to look at because design is also the pursuit of beauty.
SLEEPER
Curved like a person with their back lying against the wall with their legs forming an arc and resting on their heels SLEEPER is an unusual-looking bookcase that appears to be precariously balanced but instead, thanks to the backward position of its center of gravity, is particularly stable.
LAMA INCROCIATA CROSSBLADE
Two metal blades cross overlapping and merging together.
Two simple shapes, two lines when viewed from the side, that intersect to form an apparently complex figure.
Two “linear volumes” that create a three-dimensional structure whose dynamism is emphasized by the shadows generated by the overlapping of the intersecting blades. CROSSBLADE.
FLOWER
A metal “stem” on which “luminous flowers” are grafted that can be placed in the appropriate housings (which are more in number than the “luminous flowers provided in the package).
The result is FLOWER a floor lamp with a customizable appearance.
FOo, the magic mirror
FOo is a hi-tech device that hides behind the appearances of a mirror.
It is a home automation and scalable system that allows you to manage numerous parameters related to the environment in which it is located (applicable in homes, stores, hotels, spas, etc… ) and interact with users.
STONe
STONe is a reception desk designed primarily for use in museums. It is a sculptural and at the contemporary technological object capable of meeting both aesthetic and functional needs. I name summarizes the concept of the project. STONE is an allusion to the material traditionally used for sculptures, the final “e” refers to electronics. STONE the electronic stone.
NORTHERN LIGHTS
Northern Light is a lamp that recalls Norwegian Nordic traditions, not only through form but also through function.
In fact, the lampshade in addition to being inspired by the sinuous shapes of the northern lights is designed to contain and conceal a small projector that when activated projects northern lights onto images on the ceiling and walls.
HOLE remote control for lamps
Northern Light is a lamp that recalls Norwegian Nordic traditions, not only through form but also through function.
In fact, the lampshade in addition to being inspired by the sinuous shapes of the northern lights is designed to contain and conceal a small projector that when activated projects northern lights onto images on the ceiling and walls.
ARIOSTO’s RING
Study for a scenographic lamp to be used in the Museum Complex dedicated to Ludovico Ariosto and the Garfagnana of the 1500s.
The project references were L’Orlando Furioso, the famous Opera by Ludovico Ariosto and fantasy in general (the museum should also host events related to the fantasy genre).
Ariosto + fantasy = a ring with the illuminating body placed on the inner side and with the outer side featuring a phrase from Orlando Furioso (a different phrase for each lamp) obtained by laser cutting.
The phrase would be backlit as a reference to the scene of the phrase (written in the language of Mordor) that compares on the one ring in the famous sequence of the film saga from Tolkien’s The Lord of the Rings
Panchina CUT con porta bicicletta
Towards the end of 2020 we received a commission to design a bench designed for public gardens.
We presented 2 proposals, a wooden bench and another in metal. The commission, however, wanted something “zero maintenance” and asked us for a stone bench, perhaps one-piece and without a backrest.
With that said, we propose a bench characterized by a continuous curve.
he design was appreciated and a quotation was requested for it. Needless to say, the bench turned out to be too expensive, at least from the customer’s point of view.
The goal became to design a stone, one-piece bench that would cost as little as possible but still be pleasing and different from others on the market.
I remember thinking: now I draw a parallelepiped and then make it different by working by subtraction. At the end of the process the CUT bench was born , characterized by a cut (the subtraction) that, however, besides being an “aesthetic sign” is also a functional addition, a bike rack.
LAMPIONE STYLO
In 2010 (or shortly before, I don’t remember the date exactly) we were asked to design streetlights for public gardens.
We did a research to realize an idea of the design of the most innovative streetlights around. Most were composed of the “pole” and the “head.”
Some, the most successful in our opinion, were designed as if they were composed of one piece. We started from there to arrive at a very minimalist and, as far as we know, still unpublished design.
Our proposal consisted of a lamppost with a rectangular cross-section, sort of an inverted “L.” Then the study was not followed up until late 2020 when the request was renewed.
We decided to (re)start from where we had arrived more than 10 years earlier only that, in the meantime, streetlights similar to the one we had envisioned had already been marketed.
After a brief reflection, we decided that instead of going down a new road, it would be interesting to continue on the one we had laid out by going further.
We modified the design of the lamppost by inserting some “deviations” from the “path (the ‘L’) that make the whole more dynamic.
