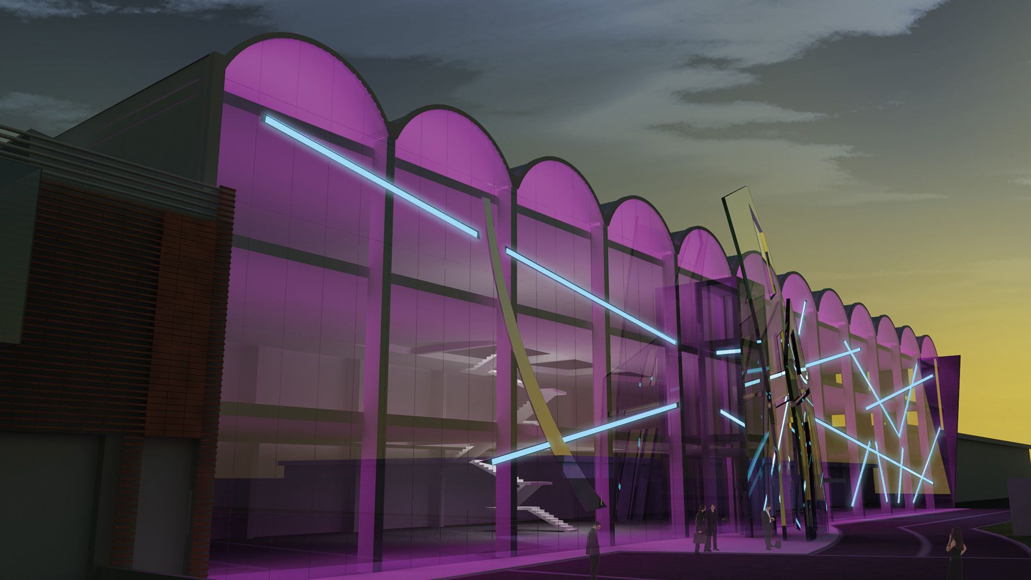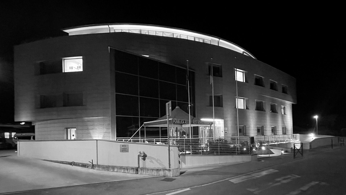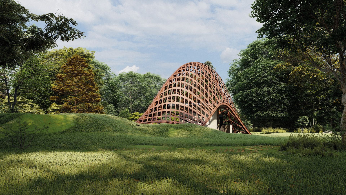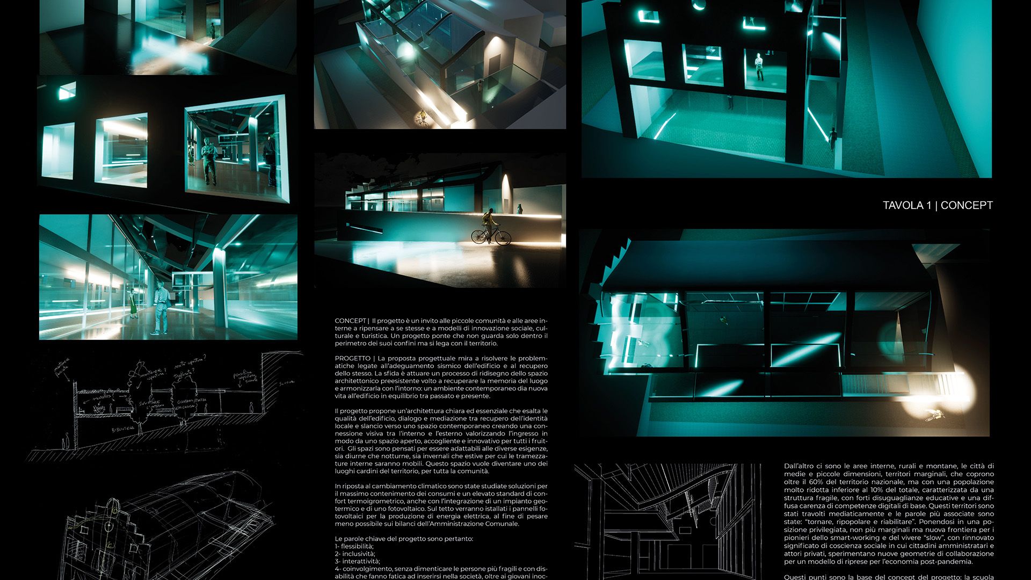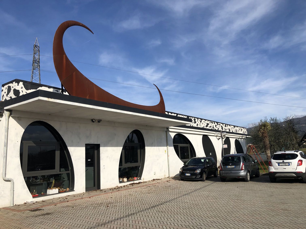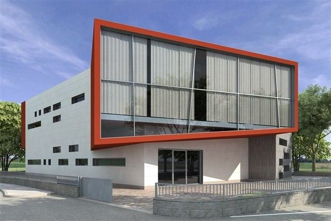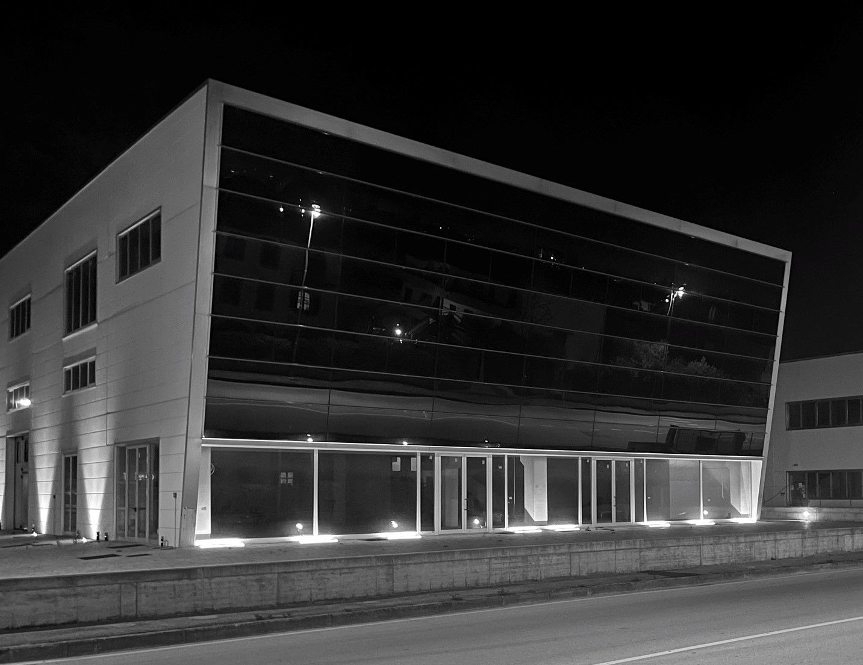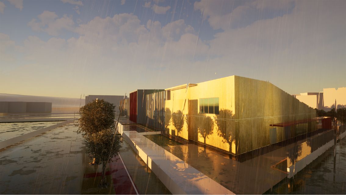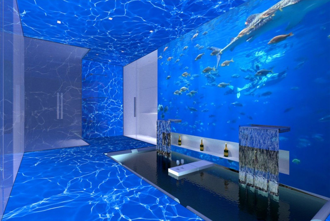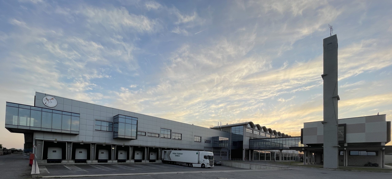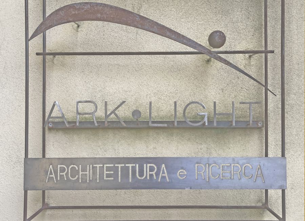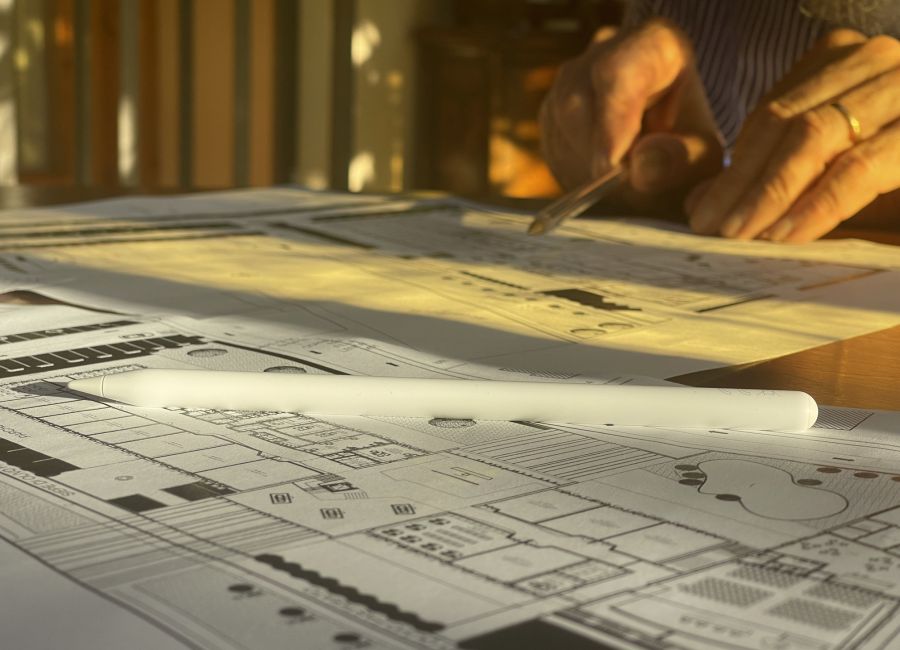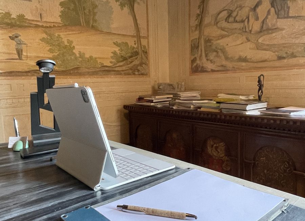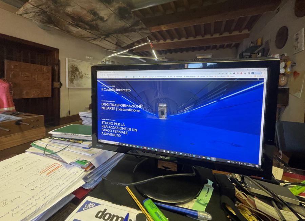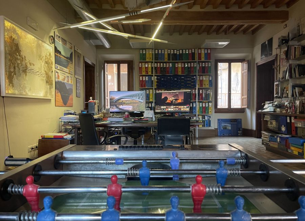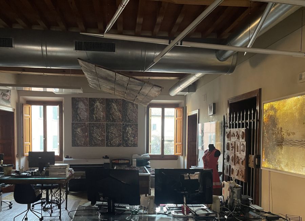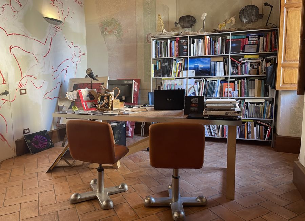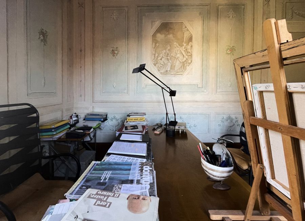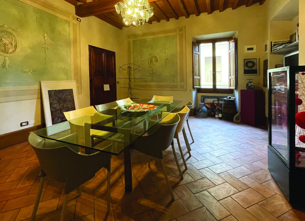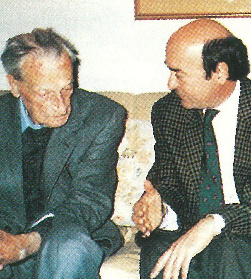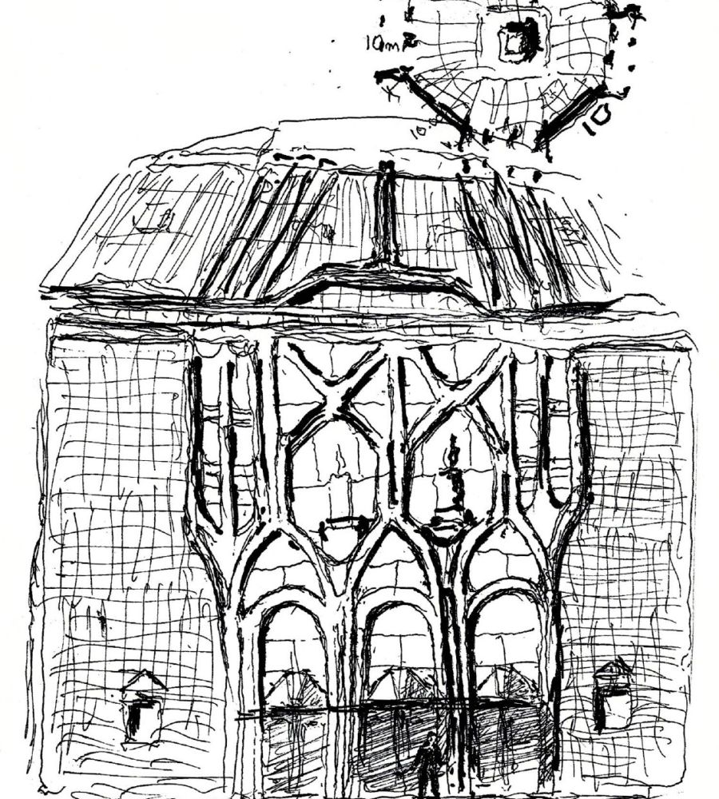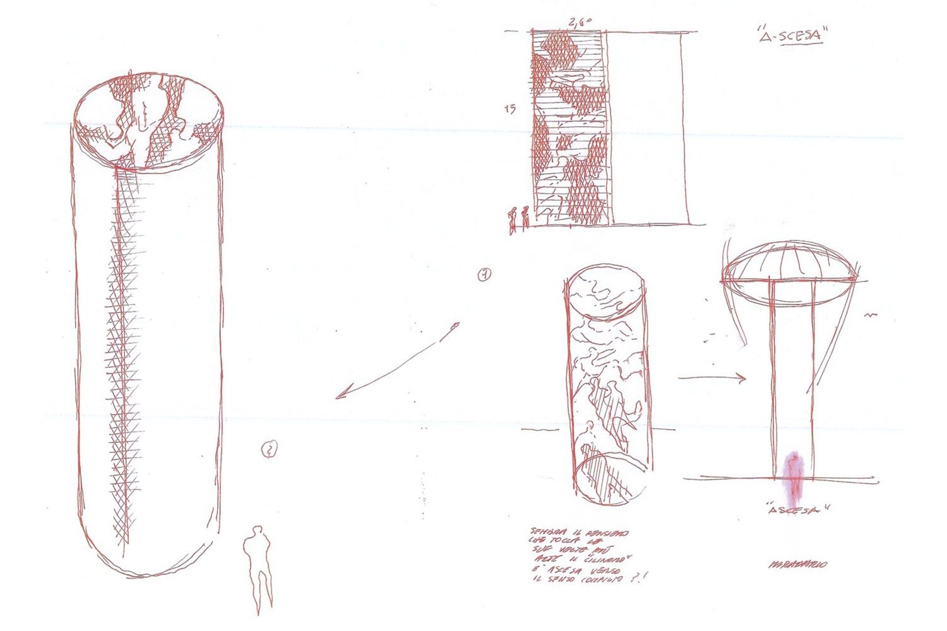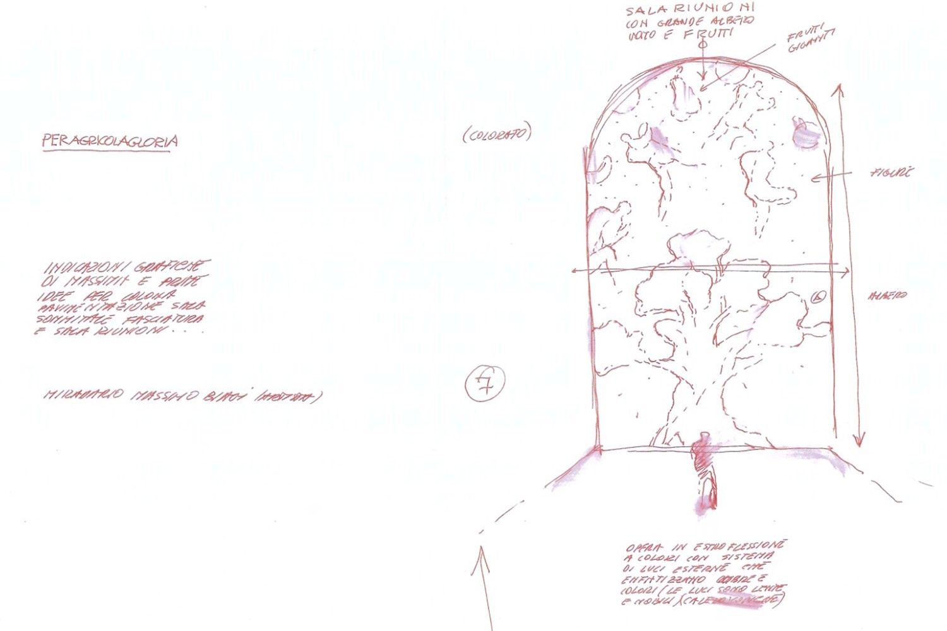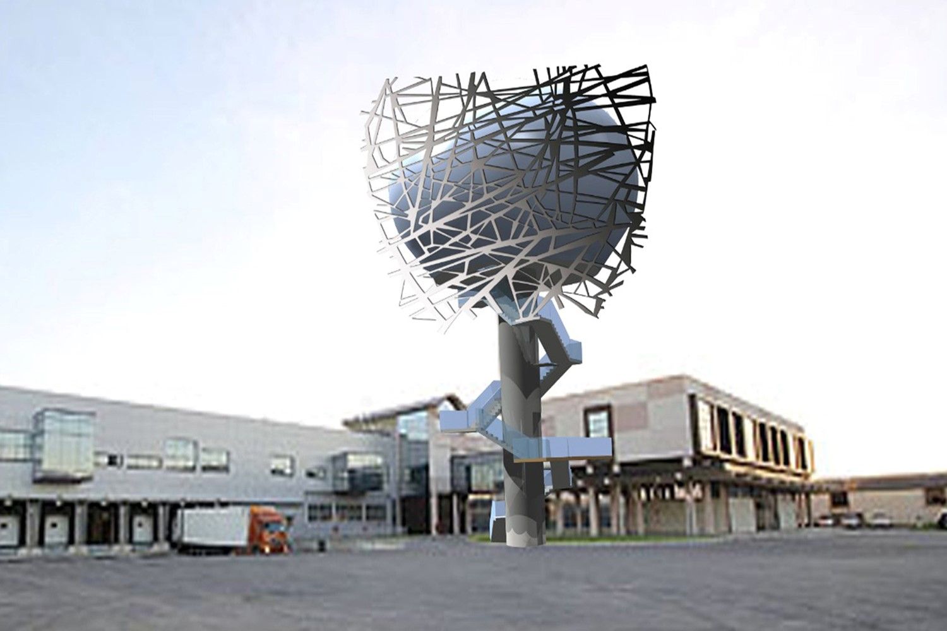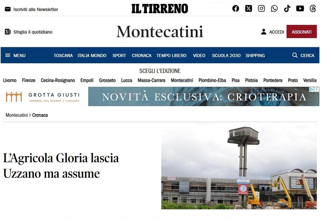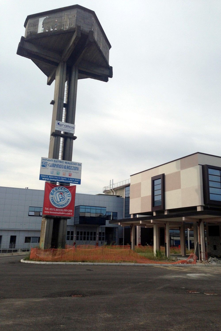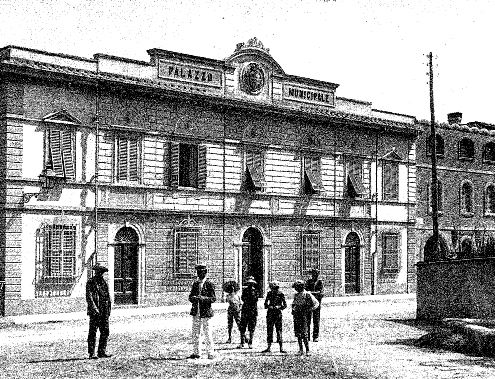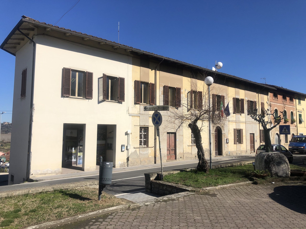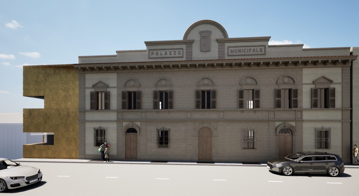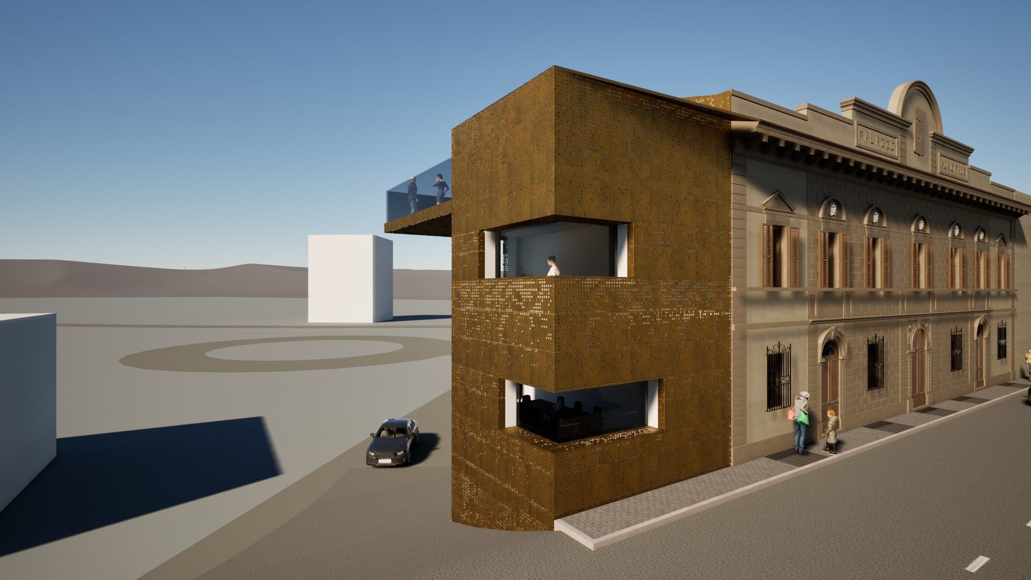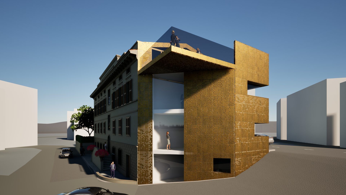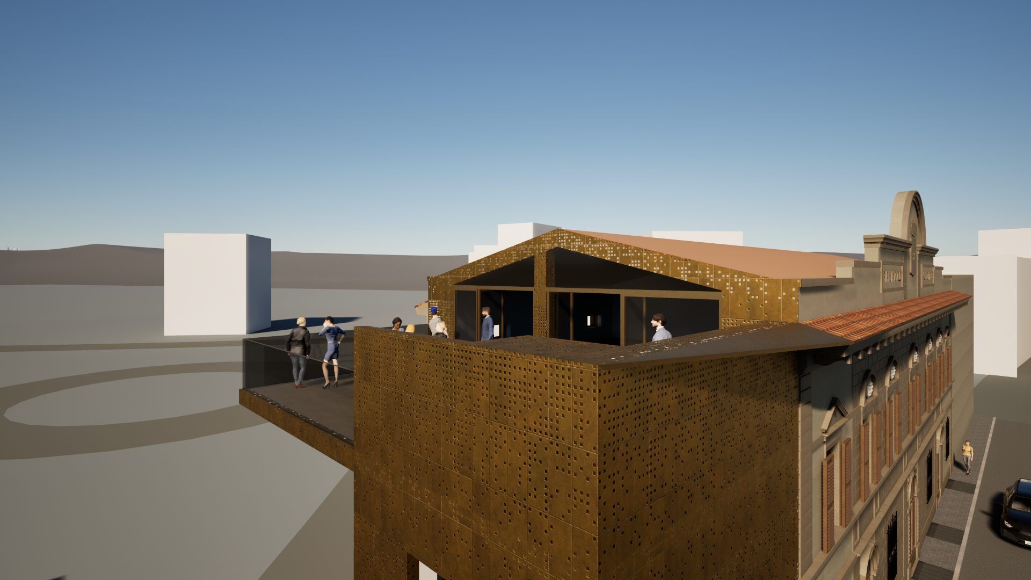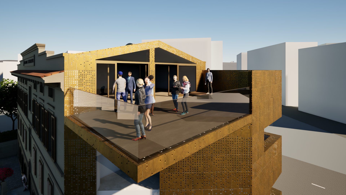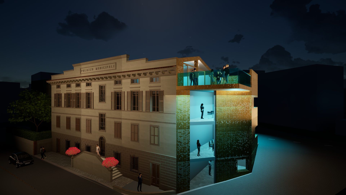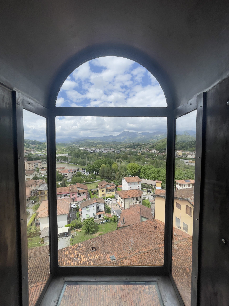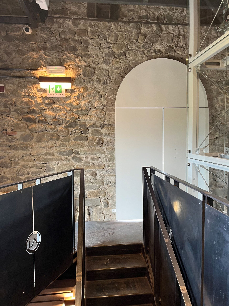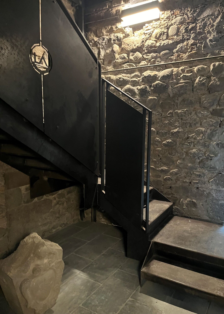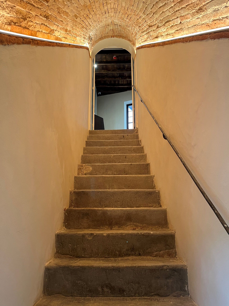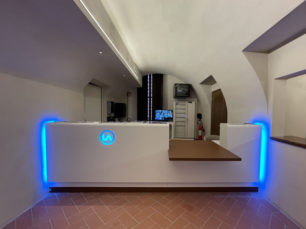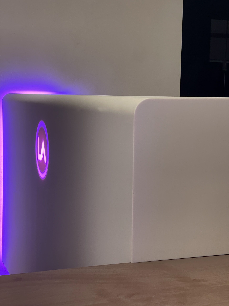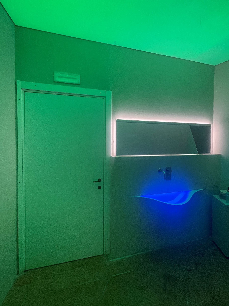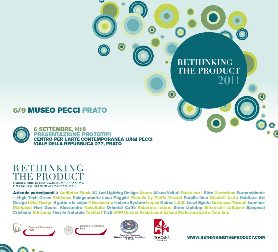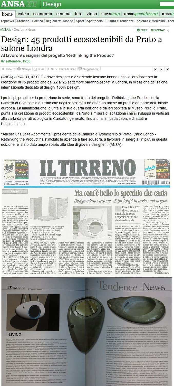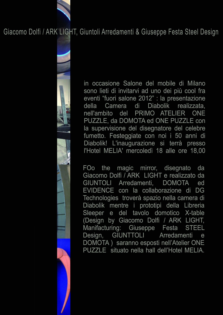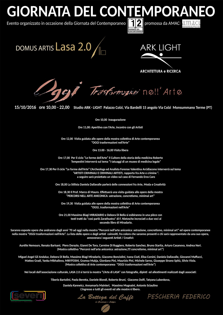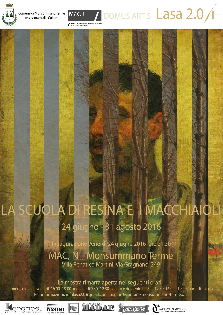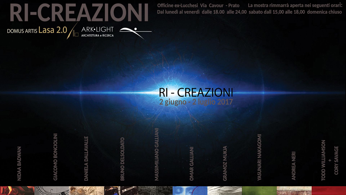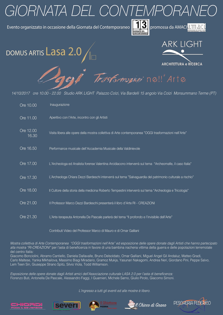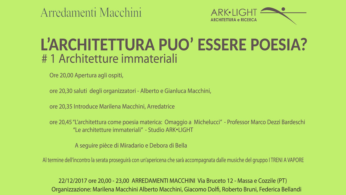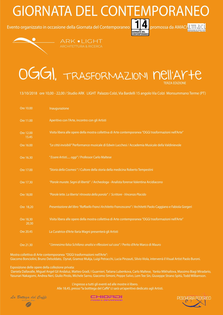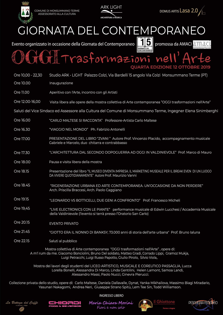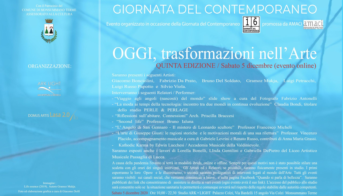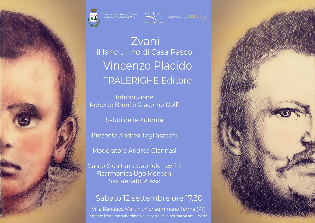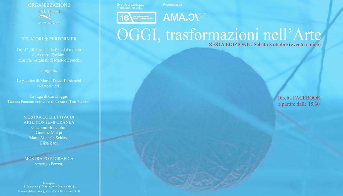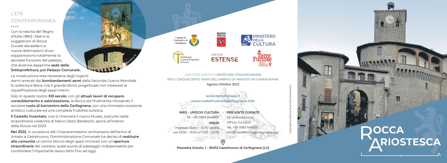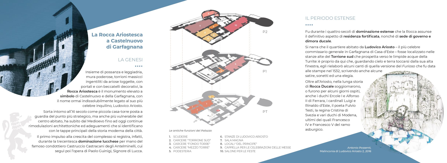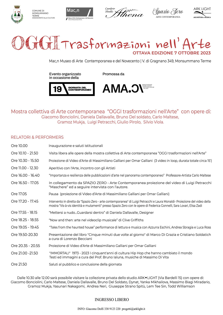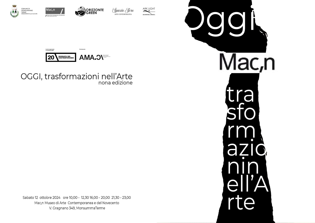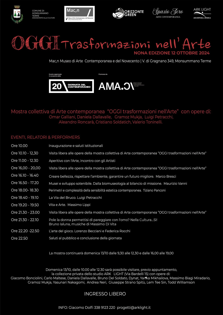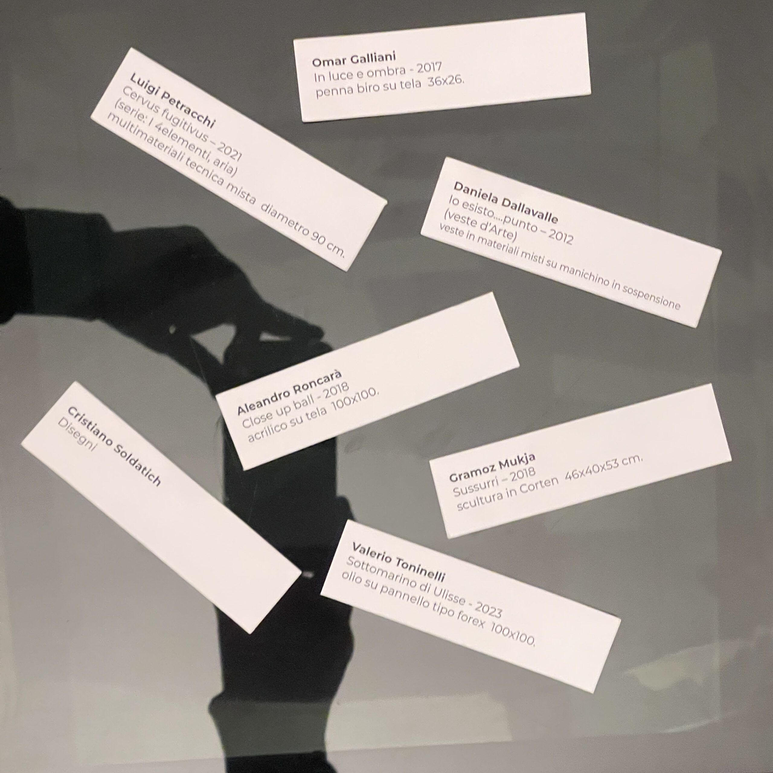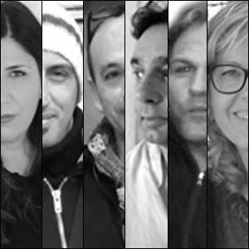
ARK·LIGHT
Headed by architects Roberto Bruni and Giacomo Dolfi, ARK-LIGHT operates in the field of architectural design, ranging from design to the urban and territorial scale.
Completing the team are architects Daniele Biondi and Gabriele Levrini and designers Francesca Donapai and Alessandra Magrini.
Vision
Values
We are a dynamic and collaborative studio where the human aspect of relationships is the basis of our work.
The Arts and beauty hold us together and we are passionate about them.
Collaborations
The continuous desire to grow culturally has led us to establish close contacts with professionals from a wide variety of fields: architects, professors, artists, designers, stylists, master perfumers, fashion companies and start-ups with whom we have shared projects, competitions, art exhibitions and events organized by us.
We can mention:
Marco Dezzi Bardeschi – Claudio Nardi Architects – NIO Architecten – Paolo Buroni, visual designer – Sileno Cheloni, master perfumer – Maurizio Vanni, museologist (UNIPI), specialist in sustainability, enhancement and museum management – IDEAPROGETTI engineering company – PROGETTARESVILUPPO structural and plant design – DOMOTA – KONNEKTA – PLANETHOTEL. NET Real estate and financial consulting for the design and construction of hotel facilities | – R3DIRECT – STARK – ZERO55 | architecture competitions | Omar Galliani – Yasunari Nakagomi – Cory B Savage – Todd Williamson – Giacomo Bonciolini – Daniela Dallavalle – Bruno Del Soldato – Massimo Biagi Miradario and Debora Di Bella (Miradebora) – Gramoz Mukja – Fabrizio Da Prato | exhibitions and events | – Giulio Pirolo – Giuseppe Strano Spitu – Yanka Mikahailova – Silvio Viola – Elisa Zadi◄ Luigi Petracchi, SPAZIO ZERO contemporary art – Carlo Palli Archives – Cynthia Penna, artistic director of ART1307 cultural institution – Bruno Ialuna – Tiziano Panconi, president Museoarchives Giovanni Boldini – Macchiaioli | exhibitions and events |
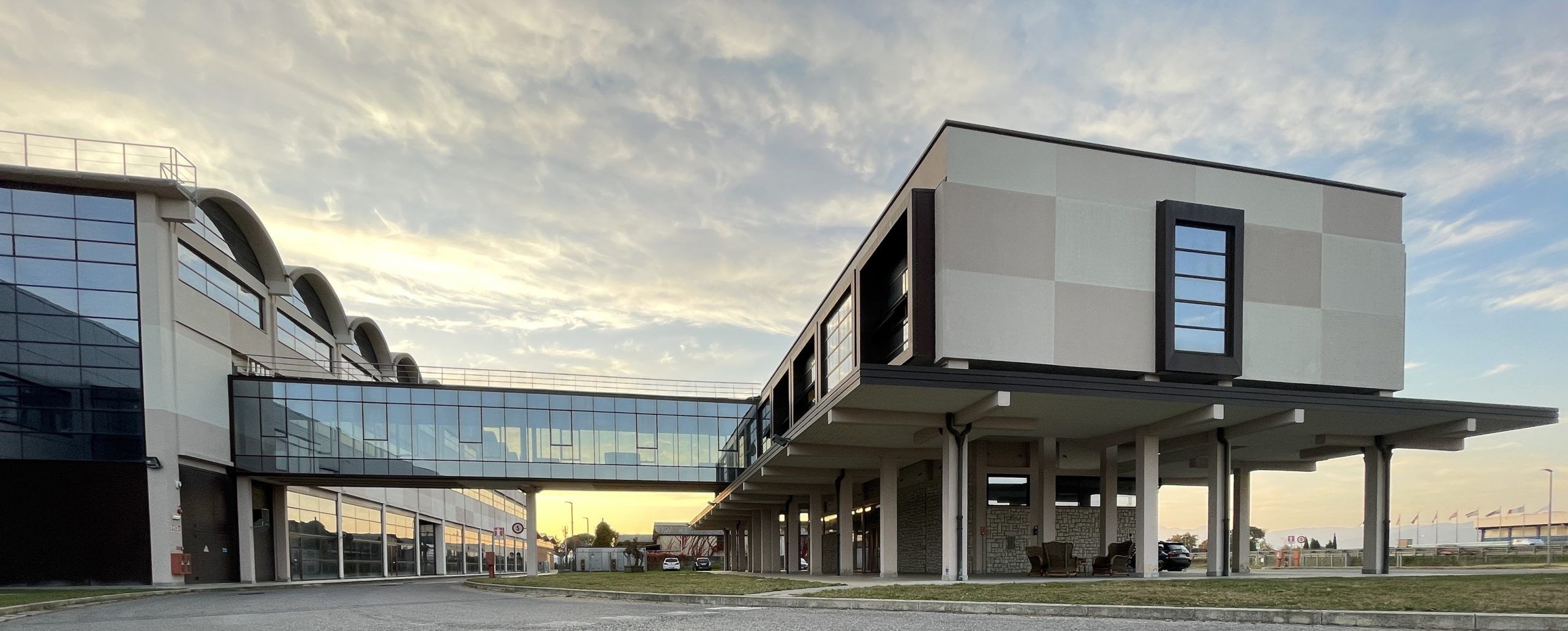
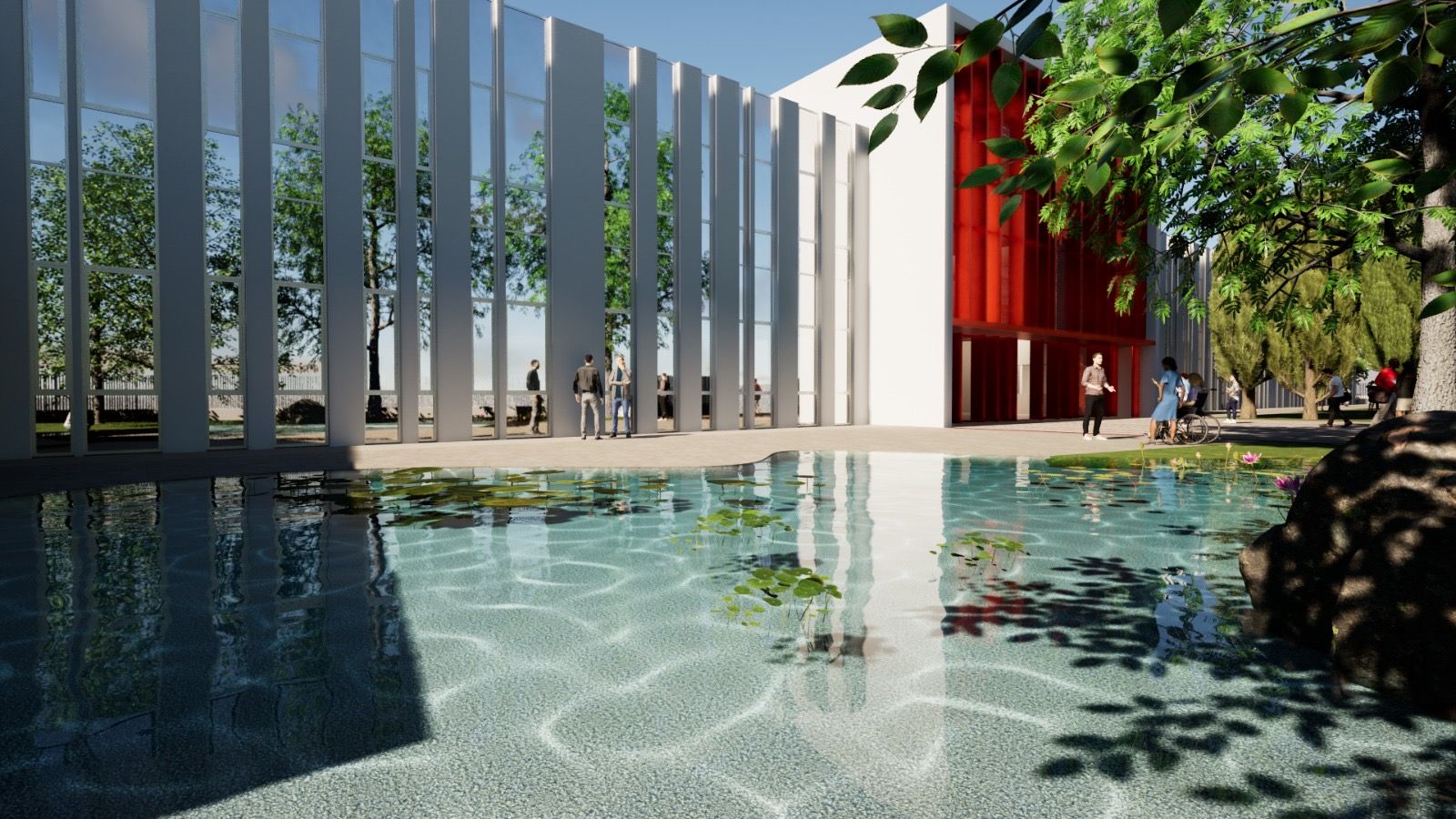
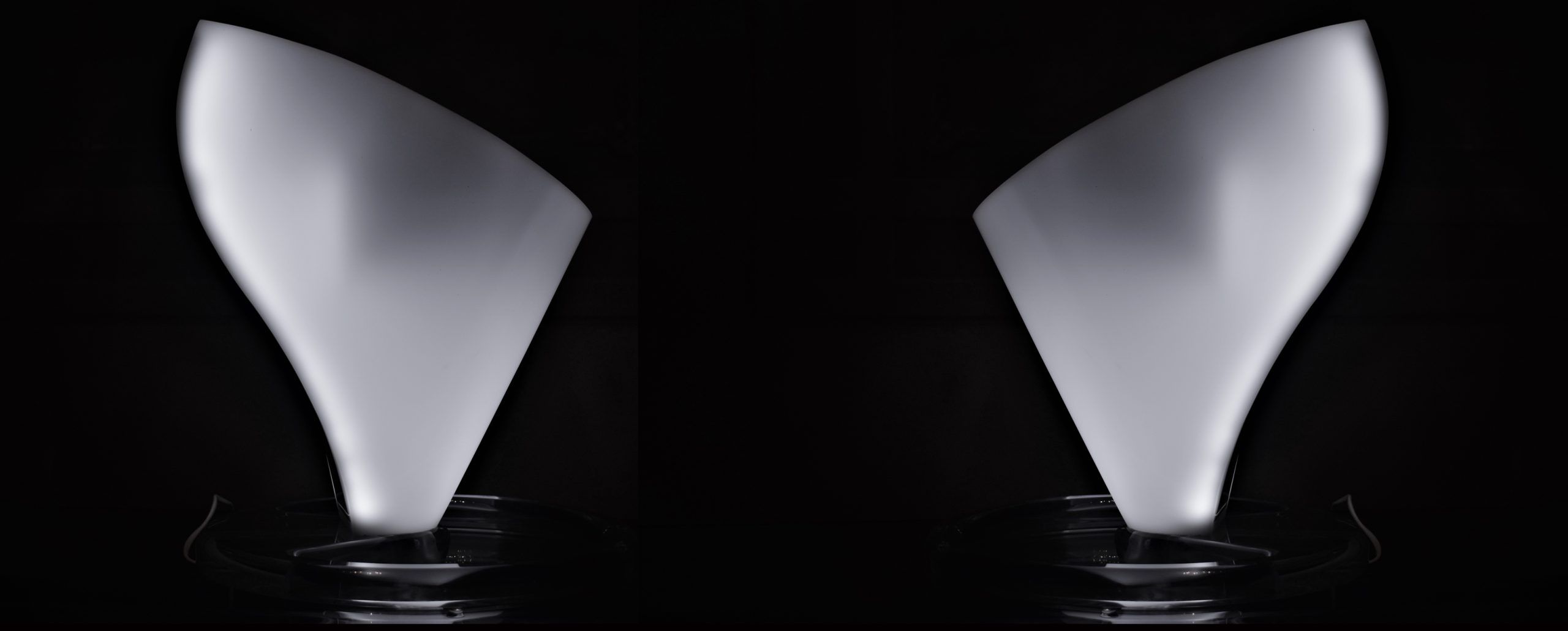
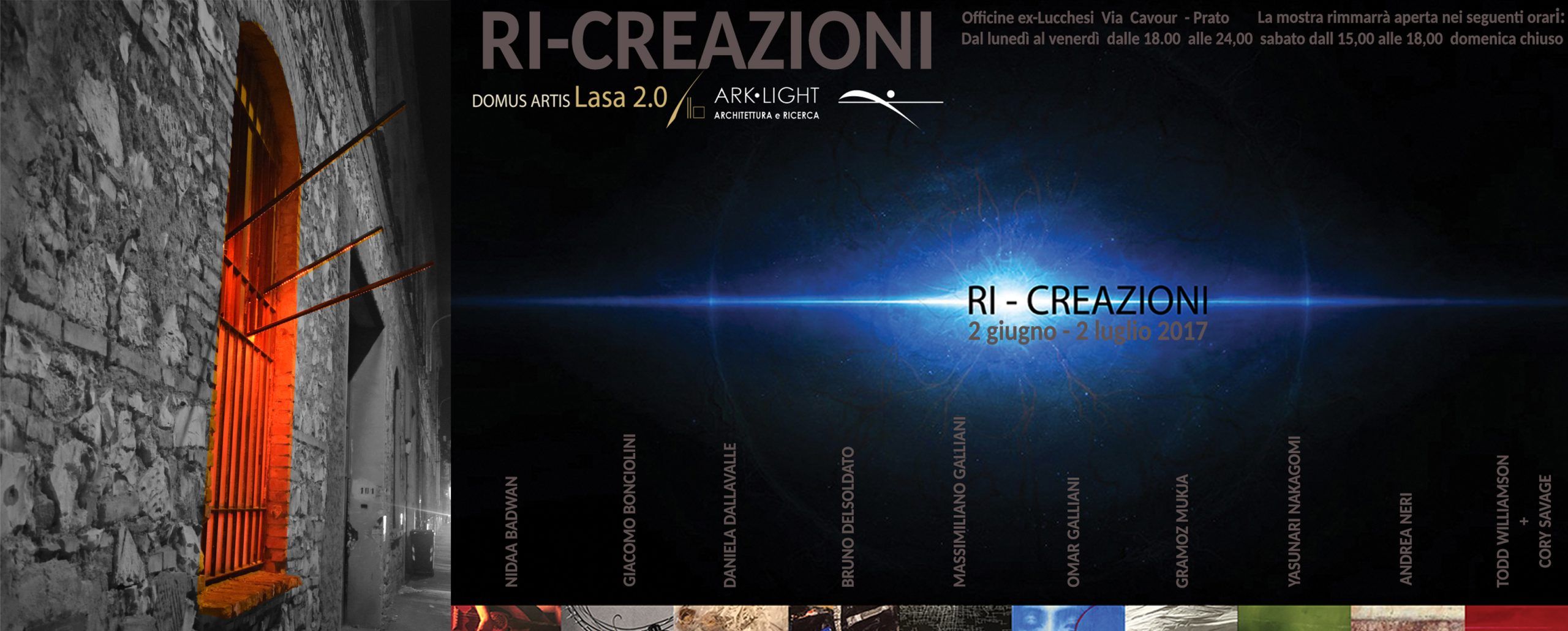
THANK YOU MARCO
I still remember the first meeting I had with Professor Architect Marco Dezzi Bardeschi.
I was a young Architect who was a member of the Building and Urban Planning Commission of the Municipality of Abetone; on March 10, 1995, during the Commission’s meeting, the project presented by the Bishop’s Curia of Pistoia, for the enlargement of the Church of San Paolo Leopoldo drafted by Giovanni Michelucci, (the Maestro had died a few years earlier, on the eve of the great celebration of his 100th birthday) was being discussed. The project was composed of the Maestro’s sketches and presented by Professor Architect Marco Dezzi Bardeschi (see part of the documentation presented in the Building Commission). Roberto Bruni
I remember that at the beginning of our collaboration, while we were in the car, Lucilla (the Professor’s wife) said, “Guys when you enter the final stages of a competition Marco gets brusque and demands maximum commitment from everyone so don’t take it personally. Marco likes you.” Giacomo Dolfi
Today the studio is carrying out the Professor’s latest projects after a fruitful collaboration lasting several years: the completion of the project for the restoration of the Rocca di Castelnuovo di Garfagnana (Lucca) and the creation of a Museum Pole on Ludovico Ariosto and the Garfagnana of the 1500s, and the project for the realization of the operations center at the National Museum of Napoleonic Residences on Elba Island Vialla San Martino.
HELLO PROFESSOR YOUR TEACHING AND ENTHUSIASM, MIXED WITH A BIT OF MADNESS THAT YOU PASSED ON TO US, ARE ALWAYS IN OUR PLANS. WE AFFECTIONATELY CARRY YOU IN OUR HEARTS !!!
ARCHITECTURE and ART
We love Art: it has the ability to improve human life by elevating the spirit. When we have the opportunity, we involve Artists in our studies and projects. In this section we will publish, from time to time, works that are the result of interactions between Art and Architecture, Artists and Architects.
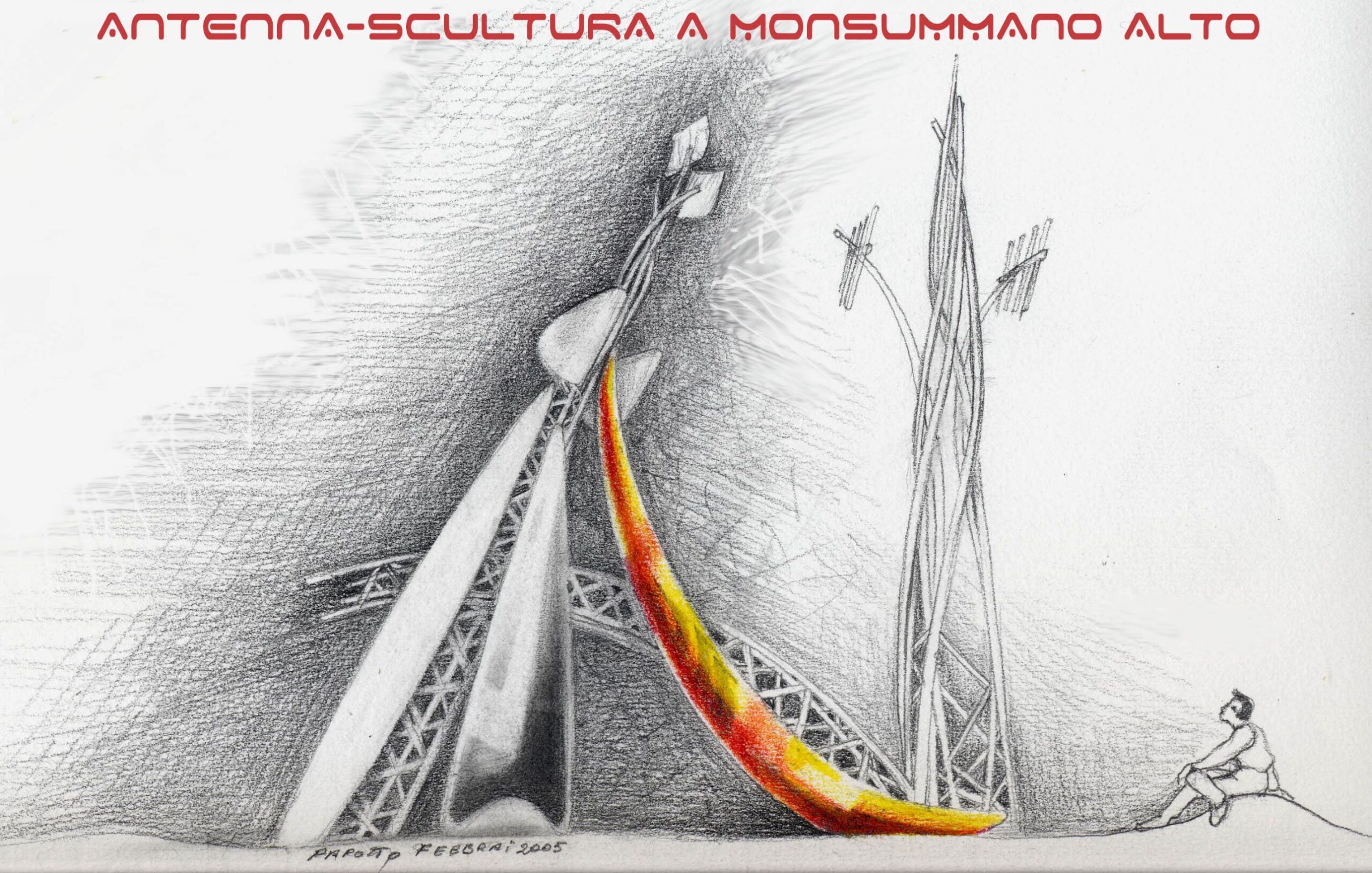
#1 ANTENNA SCULPTURE in Monsummano Alto
(Approved project)
Artista: Luigi Russo “Papotto”
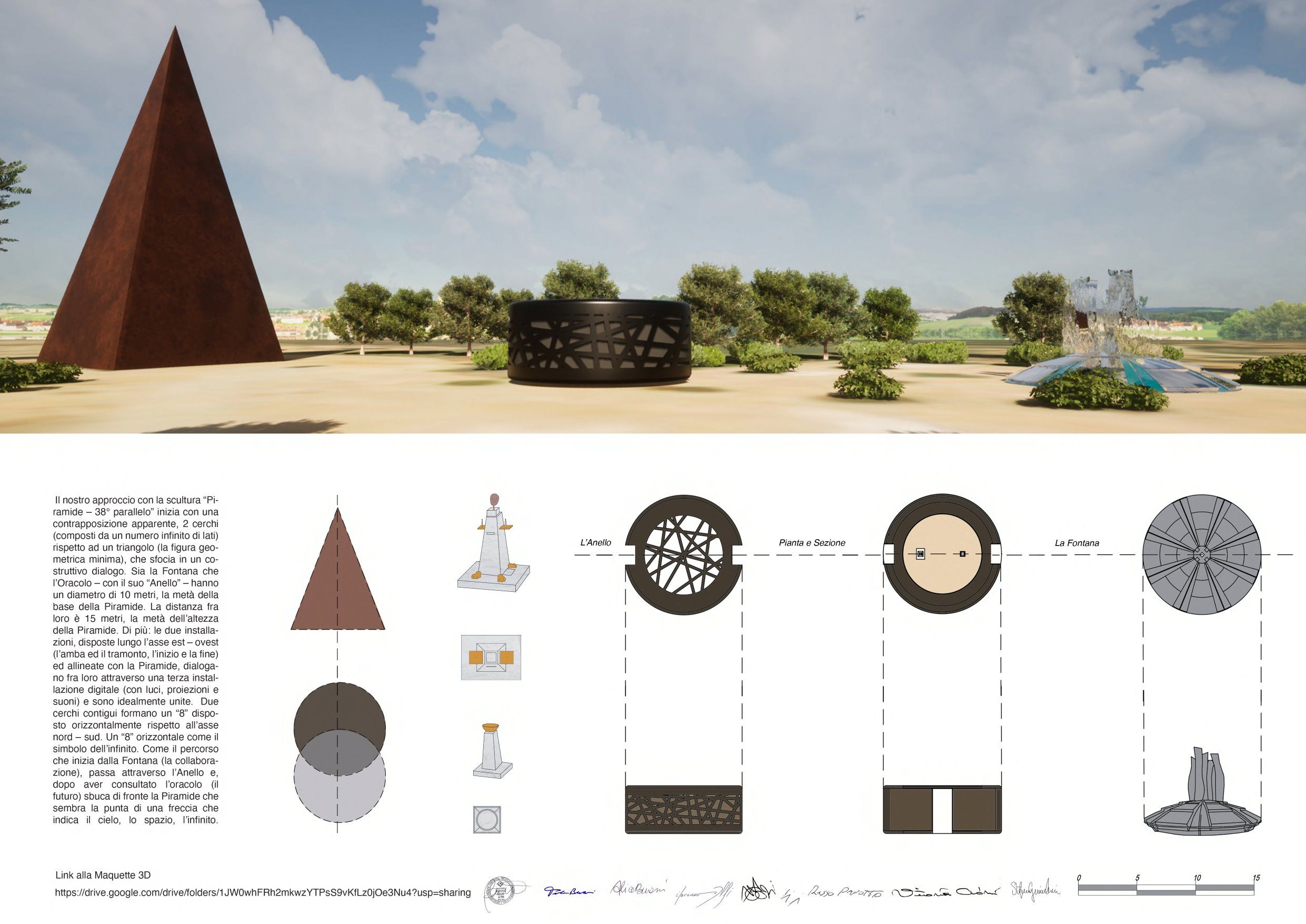
#2 INFINITO presso Fiumara d’Arte a Messina
(Concorso)
Artista: Luigi Russo “Papotto”, Elisa Zaldi
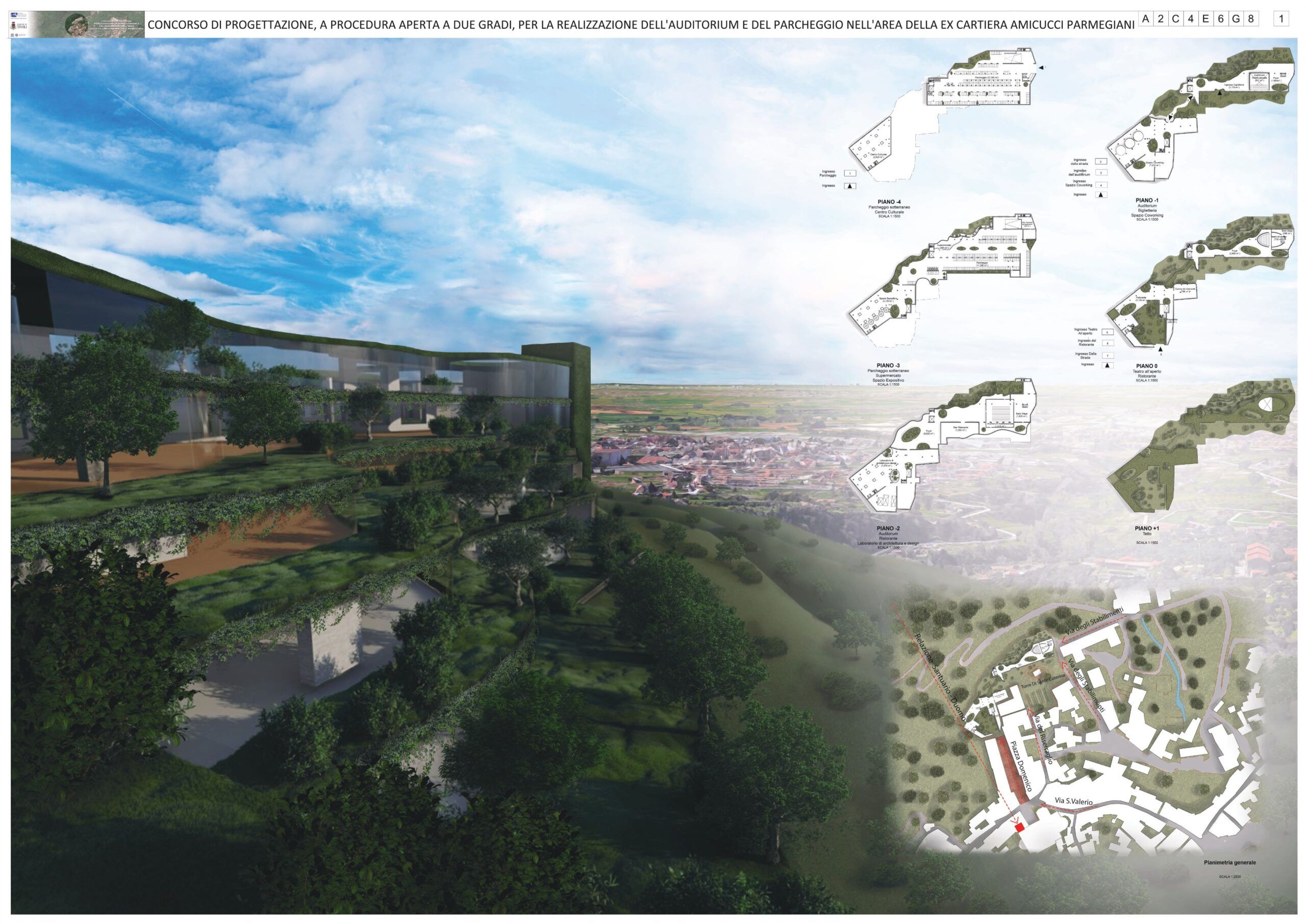
#3 Concorso ex cartiera Amicucci Parmegiani | Dark Matter a Tivoli RM
(Concorso | Artwork)
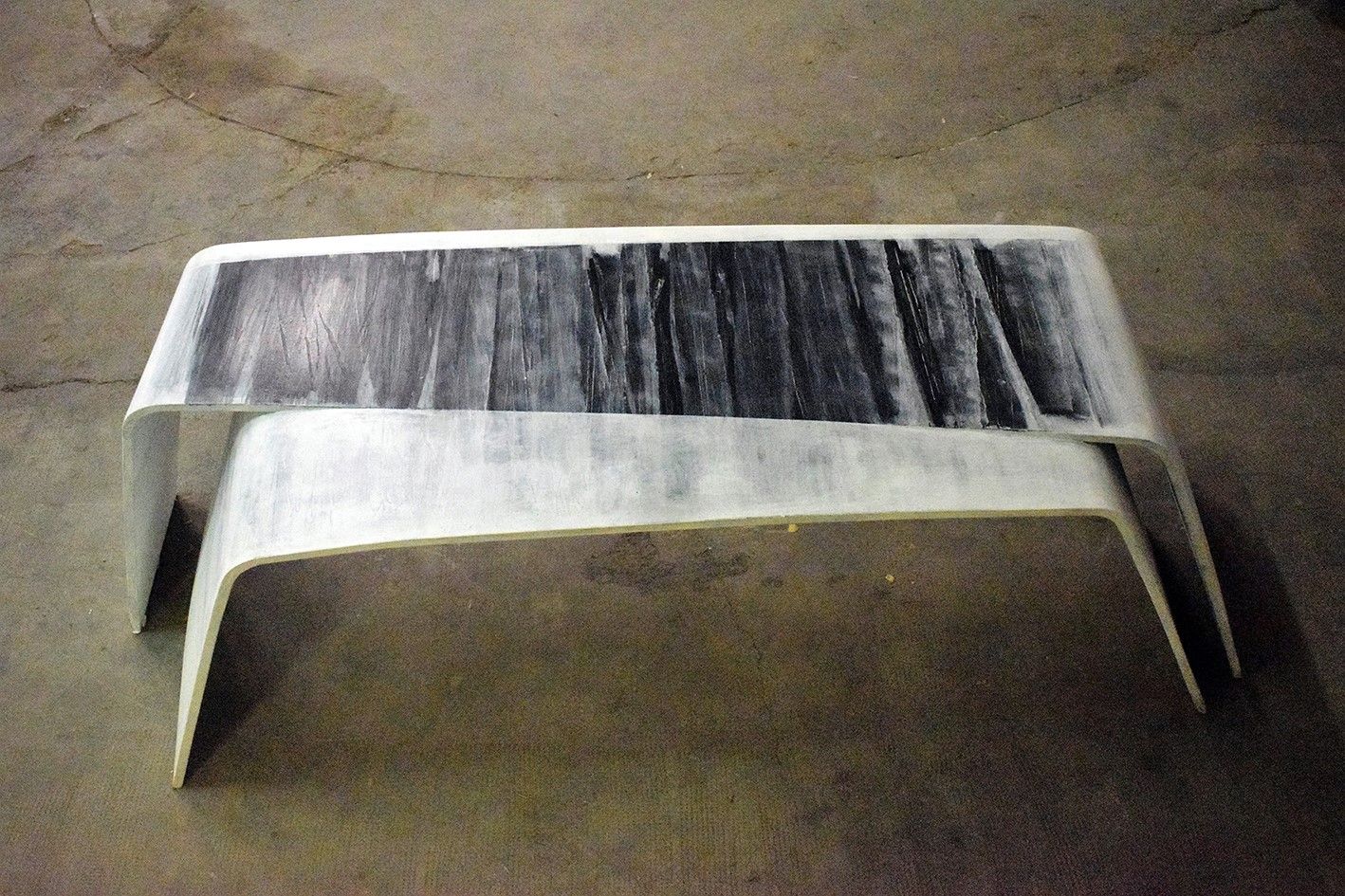
#4 Il design incontra l’Arte | Scrivania CROSSBLADE
(Prototipo | Prototype)
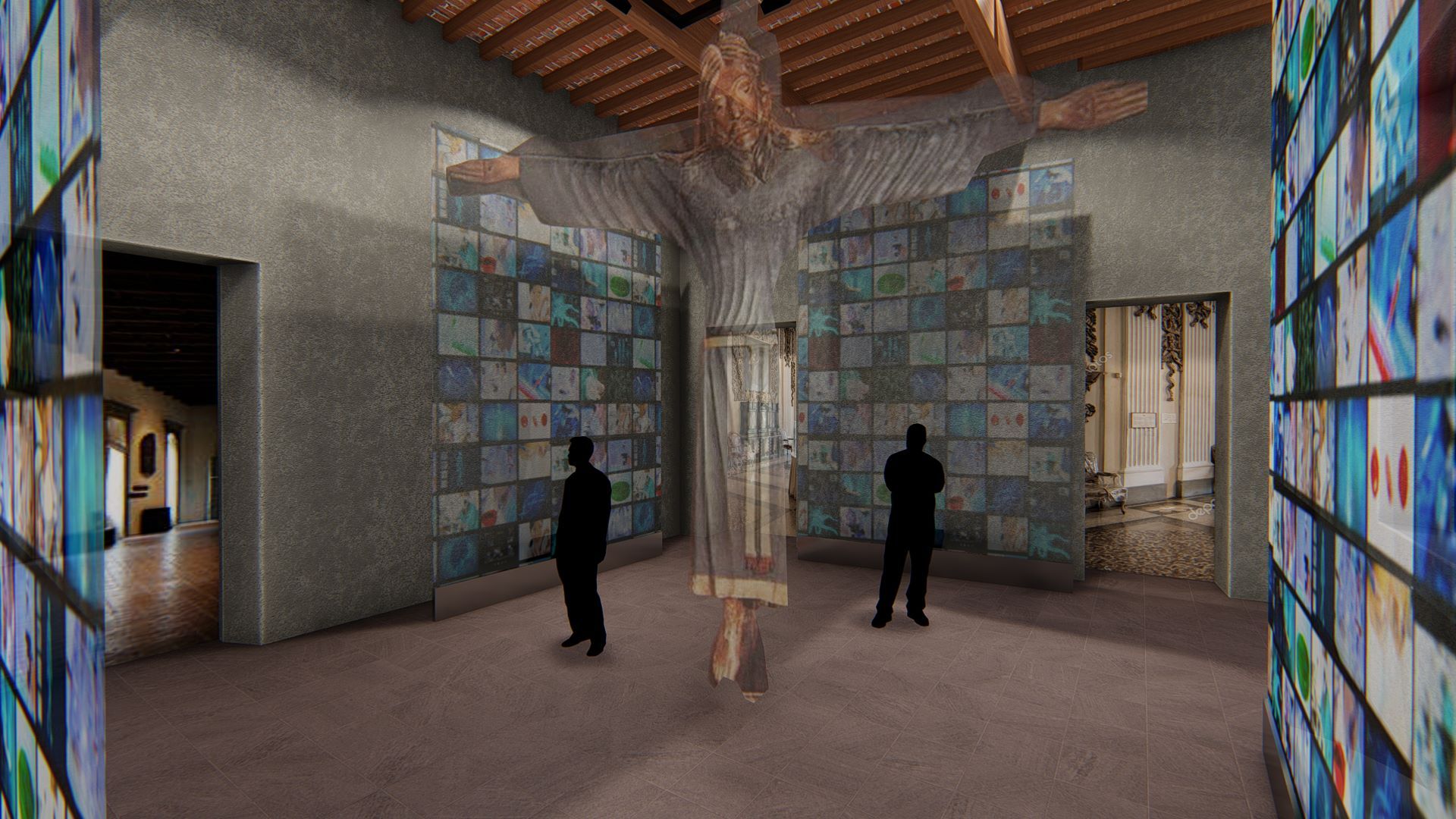
#5 Palazzo Guinigi – Il Volto Santo a Lucca
(Concorso)
Capogruppo: Claudio Nardi Architects
#6 Spazio espositivo e di rappresentanza | AGRICOLA GLORIA a Porcari LU
(Progetto approvato)
Artista: Massimo Biagi “Miradario
Il nostro modo di concepire il progetto nasce dall’obiettivo di correlare l’immagine architettonica , manufatto artistico ed elemento connotativo dell’azienda ed un nuovo modo di vivere e di pensare che miri maggiormente ad investire nella qualità.
Il progetto prevede la realizzazione, in luogo del vecchio Silos per il deposito dell’acqua, di uno spazio espositivo e di rappresentanza, in riferimento al Piano di Recupero Area “Ex Salpit”, posta nel Comune di Porcari, Via Leccio. Nell’affrontare il progetto di Ristrutturazione Edilizia della struttura del Silos, i progettisti si sono dovuti confrontare con molteplici aspetti:
1- La staticità della struttura esistente (vedi relazione tecnica allegata);
2- Il suo rapporto, di contro, con una spazialità urbana contemporanea in trasformazione;
3- La nuova destinazione d’uso, prevedendo uno spazio per le esposizioni e rappresentanza;
4- La volontà di ottenere uno spazio espositivo innovativo, cui conferire servizi e sollecitazioni adeguati ai tempi, trovando un punto di incontro tra innovazione tecnologica delle funzioni e storicità dei luoghi (intesa come architettura ma anche come approccio del visitatore), senza necessariamente creare una censura con la tradizione.
La scelta di fondo è stata quella della demolizione della struttura nel suo complesso, inserendo però un segno di discontinuità fisico, deciso, percepibile anche dall’esterno, per anticipare l’innovazione concettuale dello spazio espositivo interno e di tutto l’intervento edilizio.
Viene creato un “vuoto” di spazio, un elemento in sospensione, una sorta di guscio di luce, atto ad interrompere la continuità strutturale e funzionale dell’edificio. Verrà demolita per intero la struttura esistente, in quanto pericolante (come da relazione tecnica strutturale allegata) e la nuova struttura, a differenza della precedente in cemento armato, sarà realizzata in acciaio, composta da un cilindro con un diametro di circa 250 cm, con al culmine una bolla, formata da 24 spicchi.
Questa forma architettonica è stata determinata, da un’esigenza statica della struttura, che ha portato inoltre alla creazione di un involucro, posizionato nella seconda metà dell’immobile, che permetta di armonizzate il tutto.
L’ingresso avverrà tramite un ascensore, che partirà a quota del piano primo della palazzina uffici, collegato ad esso da una passerella, la cui cabina, realizzata anch’essa completamente in vetro, consentirà agli occupanti di vedere le pareti interne del vano ascensore, sulle quali saranno dipinte immagini artistiche o creata un’installazione ancora da definire. il percorso verticale diventerà pertanto una sorta di “viaggio dentro l’opera d’arte”, gli studi preliminari sono stati realizzati dall’Artista Massimo Biagi Miradario.
Una volta sbarcati alla sommità, si troverà la sala espositiva, per mostre temporanee o lo svolgimento di simposi artistici o riunioni.
Questo spazio espositivo e di rappresentanza, sarà rivestito in acciaio con una fascia in vetro che percorrerà tutta la circonferenza della struttura. La bolla sarà composta da un altro piano, posto al di sotto di essa, atto a contenere i servizi e i locali tecnici della costruzione.
A corredo di quest’ultima inoltre, sarà presente una scala esterna, che dalla sala espositiva condurrà fino a terra, diventando anche un collegamento verticale di emergenza. L’involucro che avvolgerà la bolla, in acciaio e vetro, e la parte alta della scala, sarà circondato da una serie di lame, orientate in modo apparentemente casuale, in maniera da fasciare, con una trama irregolare, che andrà a creare così un’ installazione artistica anche sull’esterno.
Le due “Opere d’Arte” renderanno ancor più originale il progetto architettonico di questo spazio, realizzando l’aspirazione della committenza, che vuole spingersi oltre alla realizzazione di uno spazio espositivo e di rappresentanza.
